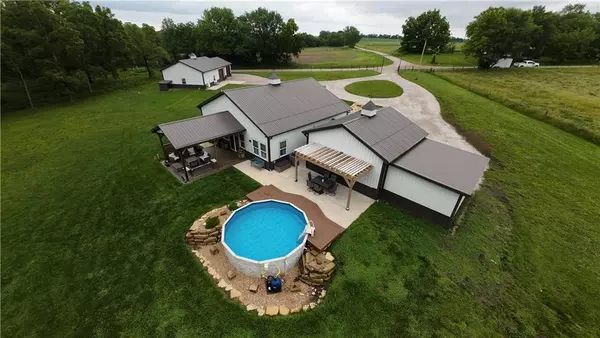$450,000
For more information regarding the value of a property, please contact us for a free consultation.
2 Beds
2 Baths
1,600 SqFt
SOLD DATE : 07/22/2024
Key Details
Property Type Single Family Home
Sub Type Single Family Residence
Listing Status Sold
Purchase Type For Sale
Square Footage 1,600 sqft
Price per Sqft $281
Subdivision Amoret
MLS Listing ID 2489036
Sold Date 07/22/24
Style Barndominium
Bedrooms 2
Full Baths 2
Originating Board hmls
Year Built 2020
Annual Tax Amount $2,394
Lot Size 3.040 Acres
Acres 3.039991
Property Description
Welcome to your dream home on 3+/- acres! This gorgeous home was built in 2020 and is less than 12 miles from 69 HWY. This stunning property features 2 bedrooms, 2 FULL bathrooms, a beautiful sunroom/office space overlooking a perfectly designed above ground pool and covered patio. It's 1600sq ft of living space with a breezeway to the 3 car garage. The circle drive takes you to a 30x40x12 heated and cooled shop with working bathroom as well as a 24x24x12 non-heated/cooled attached shop.
This open floor plan has an incredible vaulted ceiling and is perfect for family gatherings with a spacious kitchen and tons of custom built cabinets. The 5'x7' island has even more storage as well as the sink and dishwasher perfectly located. All the countertops are a beautiful granite, but it doesn't stop there. The walk-in pantry is one from your dreams, tons of storage and plug ins for small kitchen appliances. The custom range over the stove is the cherry on top. You will love spending time in this kitchen cooking and celebrating family milestones. The cozy living area has custom built-in bookshelves and an amazing view out your back patio where deer frequent in the quiet tree line. The master bedroom is 12'x18' with an incredible walk-in closet. All beautiful luxury vinyl flooring straight into the spacious master bathroom with a walk-in shower, two sink vanity, and custom built-in tub perfect for relaxing after a long day. Last but not least, the spray foamed she-shed is nestled in the perfect location and is ideal for endless gardening possibilities or storage.
Discover your own little haven and schedule your private showing today!
Location
State MO
County Bates
Rooms
Basement Slab
Interior
Interior Features Custom Cabinets, Kitchen Island, Pantry, Vaulted Ceiling, Walk-In Closet(s)
Heating Hot Water, Propane
Cooling Electric
Flooring Luxury Vinyl Plank
Fireplace N
Appliance Dishwasher, Disposal, Dryer, Microwave, Refrigerator, Built-In Electric Oven, Washer
Laundry Laundry Room
Exterior
Parking Features true
Garage Spaces 3.0
Fence Metal
Pool Above Ground
Roof Type Metal
Building
Entry Level Ranch
Sewer Septic Tank
Water PWS Dist
Structure Type Metal Siding
Schools
School District Miami
Others
Ownership Private
Acceptable Financing Cash, Conventional, FHA, VA Loan
Listing Terms Cash, Conventional, FHA, VA Loan
Read Less Info
Want to know what your home might be worth? Contact us for a FREE valuation!

Our team is ready to help you sell your home for the highest possible price ASAP

"Molly's job is to find and attract mastery-based agents to the office, protect the culture, and make sure everyone is happy! "








