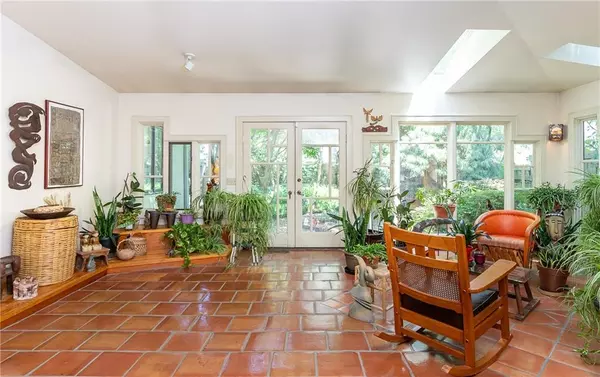$450,000
For more information regarding the value of a property, please contact us for a free consultation.
3 Beds
2 Baths
2,546 SqFt
SOLD DATE : 08/01/2024
Key Details
Property Type Single Family Home
Sub Type Single Family Residence
Listing Status Sold
Purchase Type For Sale
Square Footage 2,546 sqft
Price per Sqft $176
Subdivision Armour Hills
MLS Listing ID 2492072
Sold Date 08/01/24
Style Traditional
Bedrooms 3
Full Baths 1
Half Baths 1
HOA Fees $15/ann
Originating Board hmls
Year Built 1925
Annual Tax Amount $6,684
Lot Size 5,707 Sqft
Acres 0.13101469
Property Description
Surprises await you in this charming, unique and SPACIOUS Armour Hills beauty. From the moment you make your way through the beautiful front gardens to the handcrafted, one of a kind front door, you will feel the love that has been poured into this home that has been lovingly cared for by the same family for 38 years. It retains that special Brookside charm, while also having been tastefully expanded, offering incredible, light filled modern living and entertaining spaces! The sunroom was once home to a hot tub and is now ready for anything you can imagine. It features an artistic Mexican terra cotta tile floor and custom doors which open out to an inviting and serene garden and Japanese tea house styled potting shed. The sun room connects to the expanded kitchen/hearth room, where many winters days have been spent, cozy by the fire. The hearth room/kitchen opens out to a brand new composite deck for morning coffee and dinner parties or quiet evenings. A whimsical outdoor shower is fully functioning and used regularly during summer months! The office has been designed for two people to work from home with plenty of room leftover! The basement garage easily fits an SUV with room for another car in the driveway. This delightful and special home is as special as the ones who reside there, and they are ready to pass on to the next lucky owners. Owners prefer to sell in its present condition, but inspections are welcome. Professional photos will forthcoming.
Location
State MO
County Jackson
Rooms
Basement Unfinished, Stone/Rock
Interior
Interior Features Ceiling Fan(s), Custom Cabinets, Kitchen Island, Skylight(s), Vaulted Ceiling
Heating Forced Air
Cooling Electric
Flooring Laminate, Tile, Wood
Fireplaces Number 2
Fireplaces Type Hearth Room, Living Room
Fireplace Y
Appliance Dishwasher, Disposal, Dryer, Freezer, Microwave, Refrigerator, Free-Standing Electric Oven, Washer
Laundry In Basement
Exterior
Garage true
Garage Spaces 1.0
Fence Wood
Roof Type Composition
Building
Entry Level 2 Stories
Sewer City/Public
Water Public
Structure Type Frame,Stucco
Schools
School District Kansas City Mo
Others
Ownership Private
Acceptable Financing Cash, Conventional
Listing Terms Cash, Conventional
Read Less Info
Want to know what your home might be worth? Contact us for a FREE valuation!

Our team is ready to help you sell your home for the highest possible price ASAP


"Molly's job is to find and attract mastery-based agents to the office, protect the culture, and make sure everyone is happy! "








