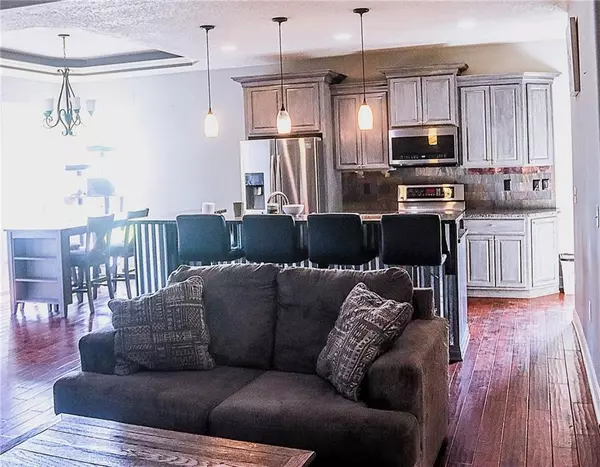$419,900
For more information regarding the value of a property, please contact us for a free consultation.
5 Beds
3 Baths
3,800 SqFt
SOLD DATE : 08/06/2024
Key Details
Property Type Single Family Home
Sub Type Single Family Residence
Listing Status Sold
Purchase Type For Sale
Square Footage 3,800 sqft
Price per Sqft $110
Subdivision Fairway Ridge Estates
MLS Listing ID 2492220
Sold Date 08/06/24
Style Traditional
Bedrooms 5
Full Baths 3
Originating Board hmls
Year Built 2009
Annual Tax Amount $5,134
Lot Size 0.273 Acres
Acres 0.27300274
Property Description
A MUST SEE! Stunning home with an expansive open floor plan and over 3800 sq ft. This gem sits on a spacious treed lot and features 5 bedrooms, and 3 full bathrooms. The open kitchen/living room area boasts a granite island and custom cabinetry. The luxurious primary suite includes a walk-in tile shower and a jacuzzi tub, walk through primary closet to laundry on main level. Enjoy outdoor living on the covered back deck, accessible from both the kitchen and primary bedroom. The impressive 2-level walkout basement offers a cozy nook for relaxing while enjoying a book or use as a home office, and don't worry, we didn't forget about the wet bar – perfect for entertaining guests or unwinding after a long day! This property also includes an additional rear garage with a large workspace and plenty of storage. This four-story home offers an abundance of space and endless opportunities to transform it into your one-of-a-kind dream home.
Location
State MO
County Cass
Rooms
Other Rooms Den/Study, Fam Rm Main Level, Main Floor Master, Workshop
Basement Finished, Full, Walk Out
Interior
Interior Features Kitchen Island, Painted Cabinets, Pantry, Vaulted Ceiling, Walk-In Closet(s), Wet Bar
Heating Electric, Heat Pump
Cooling Electric, Heat Pump
Flooring Carpet, Luxury Vinyl Plank, Tile, Wood
Fireplaces Number 2
Fireplaces Type Family Room, Other, Wood Burning
Fireplace Y
Appliance Dishwasher, Microwave, Built-In Electric Oven
Laundry Bedroom Level, Main Level
Exterior
Parking Features true
Garage Spaces 2.0
Fence Metal
Roof Type Composition
Building
Lot Description City Limits, Treed
Entry Level 1.5 Stories,Reverse 1.5 Story
Sewer City/Public
Water Public
Structure Type Stone & Frame
Schools
Elementary Schools Hillcrest
Middle Schools Yeokum
High Schools Belton
School District Belton
Others
Ownership Other
Acceptable Financing Assumable, Cash, Conventional, FHA, VA Loan
Listing Terms Assumable, Cash, Conventional, FHA, VA Loan
Special Listing Condition As Is
Read Less Info
Want to know what your home might be worth? Contact us for a FREE valuation!

Our team is ready to help you sell your home for the highest possible price ASAP

"Molly's job is to find and attract mastery-based agents to the office, protect the culture, and make sure everyone is happy! "








