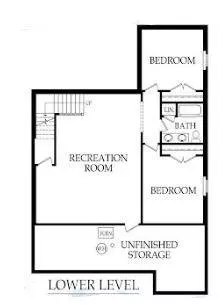$435,500
For more information regarding the value of a property, please contact us for a free consultation.
4 Beds
3 Baths
2,544 SqFt
SOLD DATE : 08/14/2024
Key Details
Property Type Single Family Home
Sub Type Single Family Residence
Listing Status Sold
Purchase Type For Sale
Square Footage 2,544 sqft
Price per Sqft $171
MLS Listing ID 2480516
Sold Date 08/14/24
Style Traditional
Bedrooms 4
Full Baths 3
Originating Board hmls
Year Built 2024
Annual Tax Amount $6,300
Lot Size 7,542 Sqft
Acres 0.1731405
Property Description
Welcome to your dream home , where elegance meets functionality in this stunning residence designed for a modern lifestyle. Offering a generous 2544 sqft of living space, this property is perfectly poised to become your own personal oasis.
As you step inside, the open living area immediately invites you in with its impressive 12' ceilings, creating an expansive atmosphere that is both welcoming and luxurious. The space is bathed in natural light, ensuring a bright and airy feel throughout the day. The heart of the home features granite or quartz countertops that pair beautifully with the sleek stainless steel appliances, catering to both the avid cook and design enthusiast alike.
This home thoughtfully accommodates four bedrooms and three bathrooms, providing ample space for family, guests, or a home office. The master suite is a sanctuary of its own, boasting a direct connection to the laundry facilities via the master closet and hallway for ultimate convenience. The ensuite master bath impresses with double vanities, a tiled shower, and sophisticated finishes, ensuring a serene start and end to your day.
Beyond the practicalities, this home delights with additional features such as a mudroom complete with a bench for everyday ease, extensive storage solutions in the basement, and a lower level that houses two additional bedrooms – ideal for guests or an expanding family. The covered backyard patio promises endless opportunities for relaxation and entertainment under the open sky.
Positioned within a thriving community in Gardner, KS, this property benefits from an ideal location that offers both tranquility and access to local amenities. Prepare to fall in love with a home that exceeds expectations and is ready to welcome you to a life of elegance and comfort.
Location
State KS
County Johnson
Rooms
Other Rooms Main Floor BR, Main Floor Master, Mud Room
Basement Basement BR, Egress Window(s), Finished, Full
Interior
Interior Features Ceiling Fan(s), Custom Cabinets, Kitchen Island, Painted Cabinets, Pantry, Stained Cabinets
Heating Natural Gas
Cooling Electric
Flooring Carpet, Luxury Vinyl Plank, Tile
Fireplaces Number 1
Fireplaces Type Living Room
Fireplace Y
Appliance Dishwasher, Microwave, Built-In Electric Oven, Stainless Steel Appliance(s)
Laundry Main Level
Exterior
Parking Features true
Garage Spaces 2.0
Roof Type Composition
Building
Lot Description City Limits, City Lot
Entry Level Reverse 1.5 Story
Sewer City/Public
Water Public
Structure Type Stone Trim
Schools
Elementary Schools Madison
Middle Schools Pioneer Ridge
High Schools Gardner Edgerton
School District Gardner Edgerton
Others
Ownership Private
Acceptable Financing Cash, Conventional, FHA, VA Loan
Listing Terms Cash, Conventional, FHA, VA Loan
Read Less Info
Want to know what your home might be worth? Contact us for a FREE valuation!

Our team is ready to help you sell your home for the highest possible price ASAP

"Molly's job is to find and attract mastery-based agents to the office, protect the culture, and make sure everyone is happy! "





