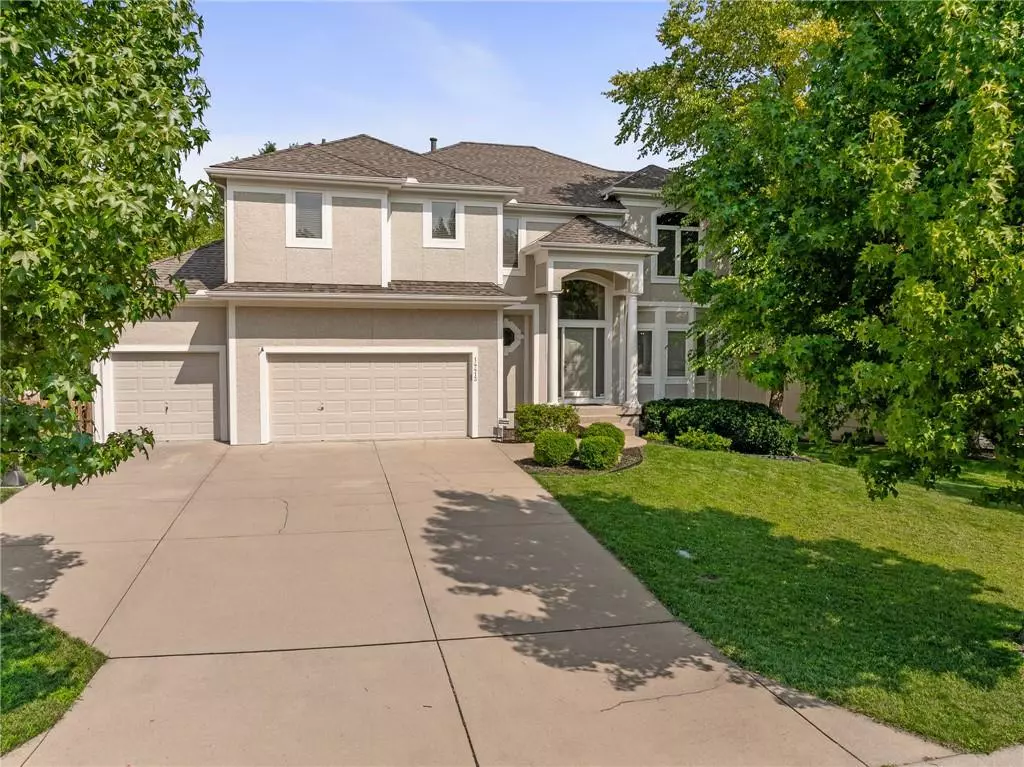$560,000
For more information regarding the value of a property, please contact us for a free consultation.
4 Beds
4 Baths
2,513 SqFt
SOLD DATE : 08/15/2024
Key Details
Property Type Single Family Home
Sub Type Single Family Residence
Listing Status Sold
Purchase Type For Sale
Square Footage 2,513 sqft
Price per Sqft $222
Subdivision Brookhollow
MLS Listing ID 2498903
Sold Date 08/15/24
Style Traditional
Bedrooms 4
Full Baths 3
Half Baths 1
HOA Fees $87/ann
Originating Board hmls
Year Built 2003
Annual Tax Amount $4,600
Lot Size 9,636 Sqft
Acres 0.22121212
Property Sub-Type Single Family Residence
Property Description
Welcome to your new home in the Brookhollow neighborhood, perfectly situated near Harmony Elementary School and Harmony Middle School. This beautiful 2-story residence offers a blend of comfort and functionality, starting with a spacious great room featuring new carpet, fireplace, built-in shelves, and windows that provide abundant natural light and scenic views of the deck and backyard. The kitchen is equipped with a kitchen island, a walk-in pantry, and newer appliances, making meal preparation a joy. Adjacent to the kitchen is a formal dining room with a hutch bumpout and new carpet, ideal for hosting gatherings and special occasions. Upstairs, the primary bedroom suite is a retreat with a ceiling fan, a walk-in closet, and windows that overlook the peaceful backyard. The attached primary bath boasts double vanities, a shower, and a relaxing whirlpool tub for unwinding after a long day. The second bedroom features its own ensuite bathroom and a walk-in closet, offering privacy and comfort. The third and fourth bedrooms share a Jack and Jill bathroom, providing convenience for family members and guests. This home has been meticulously maintained and updated with numerous improvements, including a new composition roof in 2023, a high-efficiency furnace and air conditioner installed in 2019, a water heater replaced in 2019, a new deck with a composite deck surface in 2021, fresh exterior paint in 2022, and most interior areas painted in 2024. Located near the highly regarded Blue Valley Northwest High School and within close proximity to amenities such as Deana Rose Farmstead, Overland Park Soccer Complex, and the Tomahawk Trail System, this home offers both convenience and tranquility. Shopping, dining, and recreational opportunities are all within easy reach, enhancing the quality of life in this vibrant community. Neighborhood amenities include the neighborhood pool, playset, baskbetball court, sand volleyball court and picnic area.
Location
State KS
County Johnson
Rooms
Other Rooms Breakfast Room, Entry, Great Room
Basement Concrete, Daylight, Radon Mitigation System, Sump Pump
Interior
Interior Features Ceiling Fan(s), Kitchen Island, Pantry, Walk-In Closet(s)
Heating Natural Gas, Forced Air
Cooling Electric
Flooring Carpet, Wood
Fireplaces Number 1
Fireplaces Type Dining Room, Great Room, Kitchen, Master Bedroom
Fireplace Y
Laundry Bedroom Level, Laundry Room
Exterior
Parking Features true
Garage Spaces 3.0
Roof Type Composition
Building
Entry Level 2 Stories
Sewer City/Public
Water Public
Structure Type Frame
Schools
Elementary Schools Harmony
Middle Schools Harmony
High Schools Blue Valley Nw
School District Blue Valley
Others
Ownership Private
Acceptable Financing Cash, Conventional, FHA, VA Loan
Listing Terms Cash, Conventional, FHA, VA Loan
Read Less Info
Want to know what your home might be worth? Contact us for a FREE valuation!

Our team is ready to help you sell your home for the highest possible price ASAP

"Molly's job is to find and attract mastery-based agents to the office, protect the culture, and make sure everyone is happy! "








