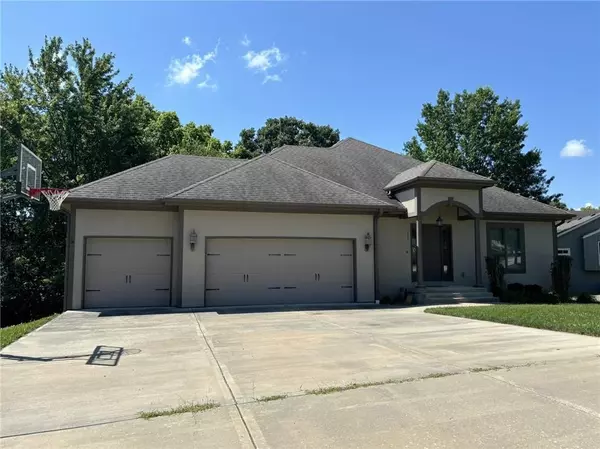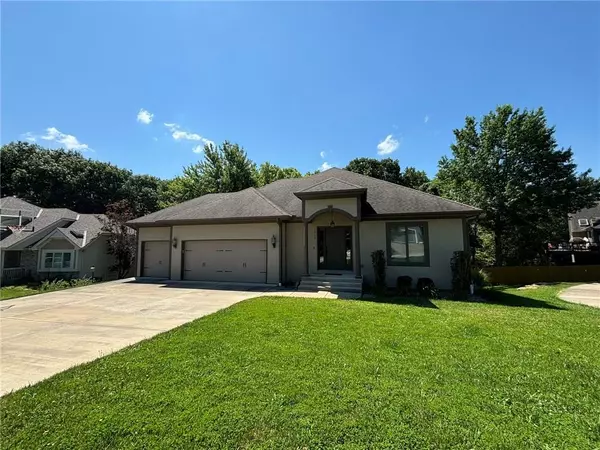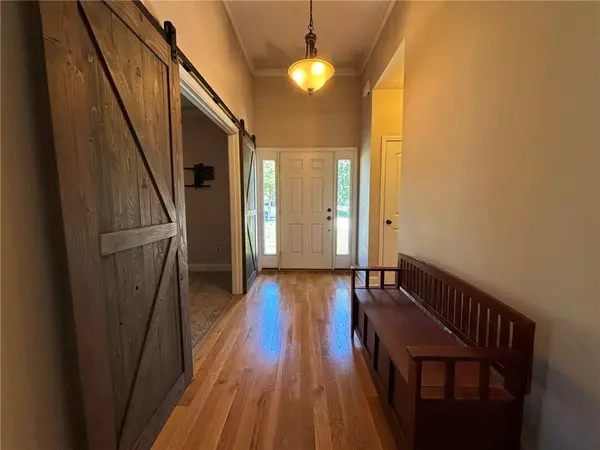$400,000
For more information regarding the value of a property, please contact us for a free consultation.
4 Beds
3 Baths
2,848 SqFt
SOLD DATE : 08/23/2024
Key Details
Property Type Single Family Home
Sub Type Single Family Residence
Listing Status Sold
Purchase Type For Sale
Square Footage 2,848 sqft
Price per Sqft $140
Subdivision Bridgepointe
MLS Listing ID 2494996
Sold Date 08/23/24
Style Contemporary
Bedrooms 4
Full Baths 3
HOA Fees $33/ann
Originating Board hmls
Year Built 2013
Annual Tax Amount $5,254
Lot Size 0.360 Acres
Acres 0.36
Lot Dimensions 75 x 158 x 109 x 205
Property Description
Discover the epitome of open-concept living in this 12-year-old reverse 1.5-story home, where quality and space blend seamlessly. Upon entering, you'll be captivated by the expansive entryway with beautiful wood floors that lead into the fully open living room, kitchen, and dining rooms. The open atrium staircase allows natural light to flood this fabulous home, enhancing its warm and inviting atmosphere. The living room features a raised, tiered ceiling adorned with large decorator ceiling fan and corner gas log fireplace, creating a welcoming ambiance perfect for relaxation and gatherings. The kitchen, the heart of this home, includes large dining island, abundant cabinetry for all your storage needs, granite countertops, and a convenient pantry, making it a chef's delight. The primary suite is a true retreat, offering a private covered deck and a spacious bathroom with a dual sink vanity, a soaking tub, a shower, and a walk-in closet, providing a luxurious and private space for unwinding. A 2nd bedroom is also located on this floor, ideal for use as an office for those who work from home. Venture down the open atrium staircase, where you'll be taken aback by the vast open family room, complete with a built-in bar featuring granite countertops, a wet sink, and cabinetry. This space is perfect for entertaining or enjoying a casual night in, with ample room for watching the Chiefs. This level also includes two additional bedrooms, a full bathroom, and large storage room that doubles as the furnace room, ensuring plenty of space for all your storage needs. The outdoor space is just as impressive, featuring a deck overlooking a private backyard surrounded by thick woods, offering a serene and picturesque setting. Topping off this masterpiece is a 3-car attached garage, providing ample room for vehicles. Embrace the blend of elegance and functionality in this remarkable home. Schedule your visit today to experience its undeniable quality and spacious design firsthand!
Location
State MO
County Clay
Rooms
Other Rooms Entry, Family Room, Main Floor Master
Basement Concrete, Finished, Full, Inside Entrance, Walk Out
Interior
Interior Features Ceiling Fan(s), Kitchen Island, Pantry, Stained Cabinets, Vaulted Ceiling, Walk-In Closet(s), Wet Bar, Whirlpool Tub
Heating Forced Air, Heat Pump
Cooling Electric, Heat Pump
Flooring Carpet, Tile, Wood
Fireplaces Number 1
Fireplaces Type Gas, Living Room
Fireplace Y
Appliance Dishwasher, Disposal, Microwave, Refrigerator, Built-In Electric Oven
Laundry Laundry Closet, Main Level
Exterior
Exterior Feature Storm Doors
Garage true
Garage Spaces 3.0
Roof Type Composition
Building
Lot Description Adjoin Greenspace, City Lot, Treed
Entry Level Reverse 1.5 Story
Sewer City/Public
Water Public
Structure Type Stucco,Wood Siding
Schools
Elementary Schools Clardy
Middle Schools Antioch
High Schools Oak Park
School District North Kansas City
Others
Ownership Private
Acceptable Financing Cash, Conventional, FHA, VA Loan
Listing Terms Cash, Conventional, FHA, VA Loan
Read Less Info
Want to know what your home might be worth? Contact us for a FREE valuation!

Our team is ready to help you sell your home for the highest possible price ASAP


"Molly's job is to find and attract mastery-based agents to the office, protect the culture, and make sure everyone is happy! "








