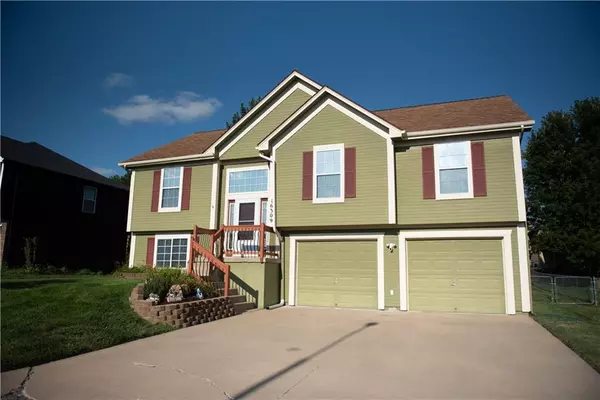$324,900
For more information regarding the value of a property, please contact us for a free consultation.
3 Beds
3 Baths
1,881 SqFt
SOLD DATE : 08/29/2024
Key Details
Property Type Single Family Home
Sub Type Single Family Residence
Listing Status Sold
Purchase Type For Sale
Square Footage 1,881 sqft
Price per Sqft $172
Subdivision Summerset Hills
MLS Listing ID 2500272
Sold Date 08/29/24
Style Traditional
Bedrooms 3
Full Baths 3
Originating Board hmls
Year Built 2002
Annual Tax Amount $2,790
Lot Size 7,928 Sqft
Acres 0.18200183
Property Description
Price Improvement and Seller is offering to pay $2000 in buyers closing costs! This is not your ordinary Split Level Home! Beautifully Unique, Practical and Appealing Open Floor Plan! Immaculate, Well Cared For home! Newer Carpet, Newer interior paint. Well layed out kitchen w/Newer Bosch Stainless Appliances that Stay, good-sized pantry, and Deep Corner Sink and updated Extend Faucet! 3 Full Updated Bathrooms with Granite Tops. 2 lower level rooms could be non conforming bedrooms if needed! High efficiency HVAC that is newer. Impact resistant roof. The amazing back deck and yard really are the icing on the cake of this house and create a second living space. Deck is extra extra large and is completely covered with a trendy ceiling fan and roll down blinds that offer privacy. Stamped concrete covered patio under the deck, (more that enough room for a hot tub) and darling shed in back yard all completely fenced with wide gates for easy mowing access. Front windows are tinted to offer efficiency in the summer months, as well as remote roll down sunshade in front door window for ease. Unique stained glass light fixtures in entry and kitchen. Garage is extra deep that allows for all your storage needs, wood shelves stay with the home. Special tv mount in entertainment center for your big TV! Security/alarm system stays and is on a monthly payment program if buyer wishes to maintain. Coveted Kentucky View Elementary School. This subdivision also has a BEAUTIFUL pond and walking trails all around! Such an added value! This is a true gem, and a must see home. So much extra on this house, see the list of extras and their values in supplements. All sq ft, school info, are all deemed accurate but not guaranteed. Buyer and Buyers agent to verify.
Location
State MO
County Cass
Rooms
Basement Finished
Interior
Heating Forced Air
Cooling Electric
Flooring Carpet, Tile
Fireplace N
Appliance Dishwasher, Disposal, Microwave, Refrigerator, Free-Standing Electric Oven, Stainless Steel Appliance(s)
Laundry In Hall, Main Level
Exterior
Parking Features true
Garage Spaces 2.0
Fence Metal
Roof Type Composition
Building
Entry Level Split Entry
Sewer City/Public
Water Public
Structure Type Board/Batten
Schools
High Schools Belton
School District Belton
Others
Ownership Private
Acceptable Financing Cash, Conventional, FHA, VA Loan
Listing Terms Cash, Conventional, FHA, VA Loan
Read Less Info
Want to know what your home might be worth? Contact us for a FREE valuation!

Our team is ready to help you sell your home for the highest possible price ASAP

"Molly's job is to find and attract mastery-based agents to the office, protect the culture, and make sure everyone is happy! "








