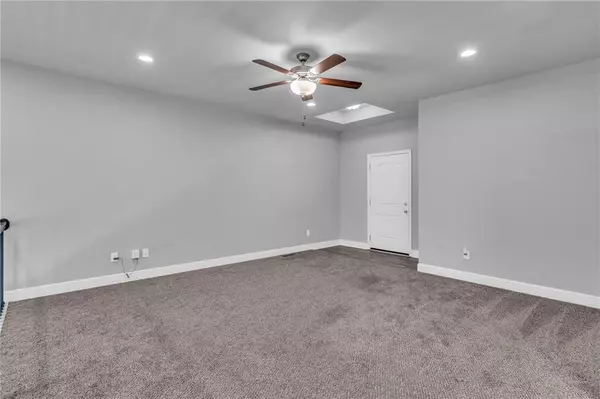$370,000
For more information regarding the value of a property, please contact us for a free consultation.
4 Beds
3 Baths
2,396 SqFt
SOLD DATE : 09/12/2024
Key Details
Property Type Single Family Home
Sub Type Single Family Residence
Listing Status Sold
Purchase Type For Sale
Square Footage 2,396 sqft
Price per Sqft $154
Subdivision Traditions
MLS Listing ID 2499729
Sold Date 09/12/24
Bedrooms 4
Full Baths 3
HOA Fees $25/mo
Originating Board hmls
Year Built 2020
Annual Tax Amount $4,285
Lot Size 8,364 Sqft
Acres 0.19201101
Property Description
Welcome to 709 Samantha Lane, a stunning reverse 1.5 story ranch home located in the desirable Traditions subdivision of Belton, MO. This beautifully designed home features a modern open floor plan that's perfect for both entertaining and everyday living. The heart of the home is the gourmet kitchen, boasting sleek stone countertops, a large island, stainless steel appliances, and a walk-in pantry. Adjacent to the kitchen is a spacious dining area that opens to a large covered deck, ideal for outdoor entertaining.
The main floor offers a luxurious primary suite with an en-suite bath featuring double vanities and a walk-in closet. An additional bedroom on the main level provides flexibility for guests or a home office. The walkout basement includes two more bedrooms, a full bath, and a large rec room that opens to a covered patio, providing even more space for relaxation and entertainment.
A three-car garage offers ample storage and parking. Located in the highly sought-after Raymore-Peculiar school district, this home combines luxury and practicality in one of Belton's most desirable neighborhoods. Don't miss the opportunity to make 709 Samantha Lane your new home – schedule your private tour today!
Location
State MO
County Cass
Rooms
Other Rooms Family Room, Main Floor BR, Main Floor Master, Recreation Room
Basement Finished, Full, Walk Out
Interior
Interior Features Ceiling Fan(s), Kitchen Island, Walk-In Closet(s)
Heating Natural Gas
Cooling Electric
Flooring Carpet, Luxury Vinyl Plank
Fireplace N
Appliance Dishwasher, Microwave, Refrigerator, Built-In Electric Oven
Laundry Laundry Room, Main Level
Exterior
Parking Features true
Garage Spaces 3.0
Roof Type Composition
Building
Entry Level Ranch,Reverse 1.5 Story
Sewer City/Public
Water Public
Structure Type Board/Batten,Frame,Stone Veneer
Schools
Elementary Schools Stonegate
Middle Schools South Middle
High Schools Raymore-Peculiar
School District Raymore-Peculiar
Others
Ownership Private
Acceptable Financing Cash, Conventional, FHA, VA Loan
Listing Terms Cash, Conventional, FHA, VA Loan
Read Less Info
Want to know what your home might be worth? Contact us for a FREE valuation!

Our team is ready to help you sell your home for the highest possible price ASAP

"Molly's job is to find and attract mastery-based agents to the office, protect the culture, and make sure everyone is happy! "








