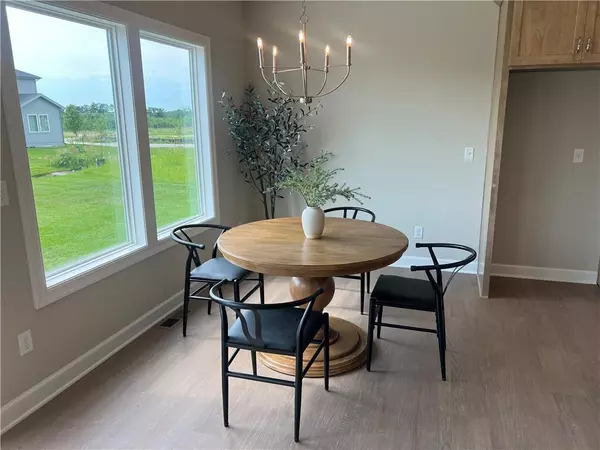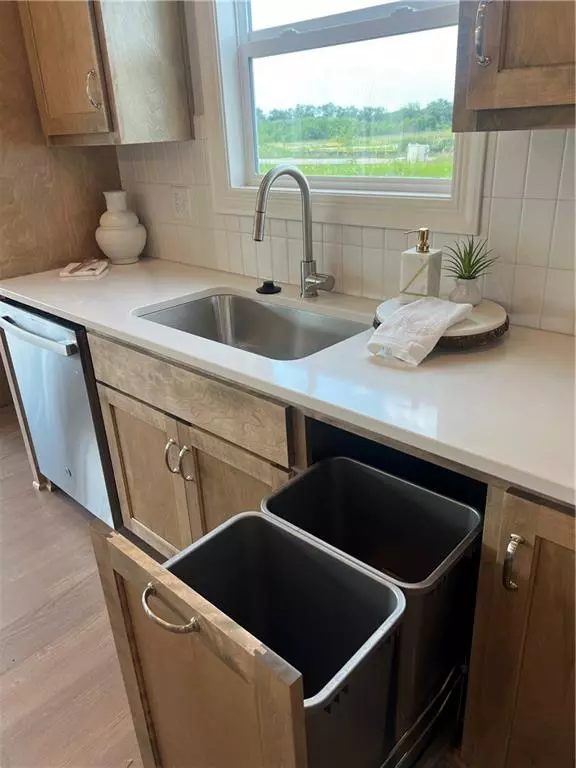$446,175
For more information regarding the value of a property, please contact us for a free consultation.
3 Beds
3 Baths
1,991 SqFt
SOLD DATE : 09/18/2024
Key Details
Property Type Single Family Home
Sub Type Single Family Residence
Listing Status Sold
Purchase Type For Sale
Square Footage 1,991 sqft
Price per Sqft $224
Subdivision Prairie Trace
MLS Listing ID 2439937
Sold Date 09/18/24
Style Traditional
Bedrooms 3
Full Baths 2
Half Baths 1
HOA Fees $58/ann
Originating Board hmls
Year Built 2024
Annual Tax Amount $6,430
Lot Size 8,037 Sqft
Acres 0.18450414
Property Description
READY NOW! Home was just staged with furniture, and it's a stunner! The Chayce Expanded, a captivating 2-story plan meticulously crafted by Shepard Homes, offering a harmonious blend of spaciousness and comfort. Step inside to discover a thoughtfully designed layout that ensures comfortable living. The first floor boasts a versatile bonus room, ideal for a home office or additional relaxation space. A generously sized, sunlit EXPANDED living room awaits, complete with a cozy fireplace. The adjoining open kitchen is a chef's delight, featuring a large island perfect for meal prep, a sink strategically placed beneath a window for picturesque views, a walk-in pantry, and a charming eating area, making it the heart of the home. Ascend the stairs to the second floor, where tranquility awaits. Here, you'll find all the bedrooms, including the luxurious primary suite boasting a private bath and an expansive walk-in closet, providing a serene sanctuary to unwind after a long day. For added convenience, the laundry room is conveniently located upstairs, streamlining daily chores. Additional bedrooms include a second bedroom with its own walk-in closet and a third bedroom, both sharing a well-appointed bath, ensuring ample space for family and guests. Discover the unparalleled lifestyle offered by Prairie Trace, where residents enjoy a wealth of amenities. From an upscale swimming pool with a thrilling slide to a lively pickleball court, a playground area for little ones, and an inviting outdoor fireplace with a poolside pergola, every day presents new opportunities for relaxation and recreation. Perfectly situated with exceptional highway access, Prairie Trace offers the best of both worlds—secluded suburban living with the convenience of easy travel to nearby attractions, dining, and entertainment venues. Virtual Tour is of a Standard Chayce. This home is an expanded Chayce. Square footage and taxes are approximate. ALSO-No special assessments in our community!! (PTM35)
Location
State KS
County Johnson
Rooms
Basement Egress Window(s), Full
Interior
Interior Features Ceiling Fan(s), Kitchen Island, Pantry, Walk-In Closet(s)
Heating Natural Gas
Cooling Electric
Flooring Carpet, Tile, Wood
Fireplaces Number 1
Fireplaces Type Gas, Great Room
Fireplace Y
Appliance Dishwasher, Disposal, Microwave, Built-In Electric Oven, Stainless Steel Appliance(s)
Laundry Bedroom Level, Laundry Room
Exterior
Parking Features true
Garage Spaces 2.0
Amenities Available Other, Pickleball Court(s), Play Area, Pool, Trail(s)
Roof Type Composition
Building
Lot Description City Lot, Sprinkler-In Ground
Entry Level 2 Stories
Sewer City/Public
Water Public
Structure Type Frame,Lap Siding
Schools
Elementary Schools Nike
Middle Schools Trailridge
High Schools Gardner Edgerton
School District Gardner Edgerton
Others
HOA Fee Include All Amenities,Trash
Ownership Private
Acceptable Financing Cash, Conventional, FHA, VA Loan
Listing Terms Cash, Conventional, FHA, VA Loan
Read Less Info
Want to know what your home might be worth? Contact us for a FREE valuation!

Our team is ready to help you sell your home for the highest possible price ASAP

"Molly's job is to find and attract mastery-based agents to the office, protect the culture, and make sure everyone is happy! "








