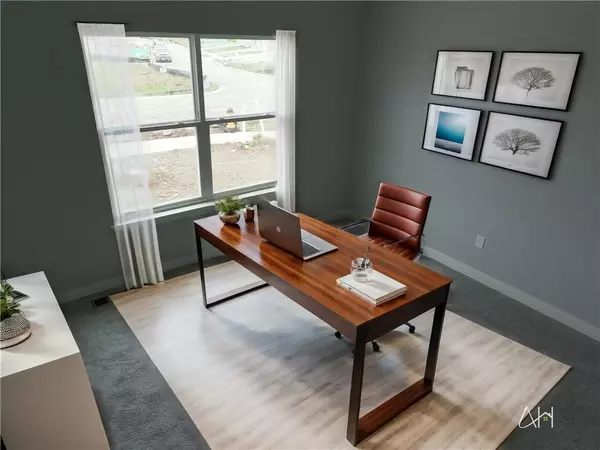$449,950
For more information regarding the value of a property, please contact us for a free consultation.
3 Beds
3 Baths
2,189 SqFt
SOLD DATE : 09/26/2024
Key Details
Property Type Single Family Home
Sub Type Single Family Residence
Listing Status Sold
Purchase Type For Sale
Square Footage 2,189 sqft
Price per Sqft $205
Subdivision Prairie Trace
MLS Listing ID 2501143
Sold Date 09/26/24
Style Traditional
Bedrooms 3
Full Baths 3
HOA Fees $58/ann
Originating Board hmls
Year Built 2024
Annual Tax Amount $6,300
Lot Size 6,098 Sqft
Acres 0.14
Property Description
The Serenade by Avital Homes: This reverse home offers a spacious feel, located on a corner and on one of our largest lots. It boasts numerous windows and an open-concept living room, kitchen, and dining area. The main level features a primary bedroom (with plenty of natural light) and an en-suite bathroom with a closet, along with a generously sized second bedroom and a laundry room for convenient one-level living. The kitchen includes beautifully stained cabinets, quartz countertops, an island and a large pantry with a window for great natural light. Photos of the main level are of the actual home, while the photos of the lower level represent a similar home and illustrate what the basement finish will look like. The lower level includes a rec room, bedroom #3, and a full bath, with the bath featuring a tub and tile surround instead of the fiberglass insert shown in the future basement pictures. Prairie Trace offers incredible amenities, including an upscale swimming pool with a slide, a pickleball court, a playground area, an outdoor fireplace, and a poolside pergola. It also provides exceptional highway access! Square footage and taxes are approximate. Additionally, there are NO SPECIAL ASSESSMENTS in Prairie Trace, and the property taxes in Gardner are low! (PTM28)
Location
State KS
County Johnson
Rooms
Other Rooms Breakfast Room, Main Floor BR, Main Floor Master
Basement Finished
Interior
Interior Features Kitchen Island, Pantry, Walk-In Closet(s)
Heating Natural Gas
Cooling Electric
Fireplace N
Appliance Dishwasher, Disposal, Humidifier, Microwave, Built-In Electric Oven, Stainless Steel Appliance(s)
Laundry Laundry Room, Main Level
Exterior
Parking Features true
Garage Spaces 2.0
Amenities Available Pickleball Court(s), Play Area, Pool, Trail(s)
Roof Type Composition
Building
Lot Description Corner Lot, Cul-De-Sac, Sprinkler-In Ground
Entry Level Reverse 1.5 Story
Sewer City/Public
Water Public
Structure Type Frame,Lap Siding
Schools
Elementary Schools Nike
Middle Schools Trailridge
High Schools Gardner Edgerton
School District Gardner Edgerton
Others
HOA Fee Include Curbside Recycle,Trash
Ownership Private
Acceptable Financing Cash, Conventional, FHA, VA Loan
Listing Terms Cash, Conventional, FHA, VA Loan
Read Less Info
Want to know what your home might be worth? Contact us for a FREE valuation!

Our team is ready to help you sell your home for the highest possible price ASAP

"Molly's job is to find and attract mastery-based agents to the office, protect the culture, and make sure everyone is happy! "








