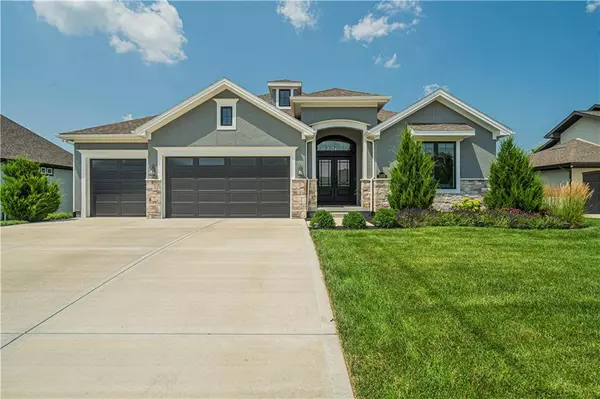$900,000
For more information regarding the value of a property, please contact us for a free consultation.
4 Beds
4 Baths
3,564 SqFt
SOLD DATE : 09/30/2024
Key Details
Property Type Single Family Home
Sub Type Single Family Residence
Listing Status Sold
Purchase Type For Sale
Square Footage 3,564 sqft
Price per Sqft $252
Subdivision Staley Farms
MLS Listing ID 2497429
Sold Date 09/30/24
Style Traditional
Bedrooms 4
Full Baths 3
Half Baths 1
HOA Fees $128/qua
Originating Board hmls
Annual Tax Amount $9,964
Lot Size 0.344 Acres
Acres 0.3440542
Property Description
Welcome to Shadow Woods at Staley Farms. This beautiful reverse ranch is stunningly situated on the 11th hole fairway. The landscaping and views are one of a kind! Step inside to find just as much beauty and charm. The spacious entry welcomes you into an open main floor and a wall of windows that look directly onto the golf course. The kitchen features gorgeous quartz counters, an elongated island, and cabinets that extend to the ceiling. Off the kitchen you'll find a pocket office and large walk-in pantry. Freshly painted upper and lower living areas AND newly painted exterior as well! Stunning new floor to ceiling stone on fireplace. All four spacious bedrooms provide ample closet storage. The laundry room is conveniently located on the main floor. Walk down to a lower level that is wide open to customize as you see fit. Pool table? Home theater? Fitness room? The options are endless! Neighborhood amenities include a grand clubhouse, outdoor swimming pool, tennis, sand volleyball & playground as well as indoor basketball and pickleball. Last but not least, Staley High School! This is your perfect opportunity to invest in a newer home without having the long wait of permitting and construction!
Location
State MO
County Clay
Rooms
Other Rooms Entry, Great Room, Main Floor BR, Main Floor Master, Mud Room, Office, Recreation Room
Basement Basement BR, Finished, Full, Sump Pump, Walk Out
Interior
Interior Features Ceiling Fan(s), Custom Cabinets, Kitchen Island, Painted Cabinets, Pantry, Walk-In Closet(s), Wet Bar
Heating Electric
Cooling Gas
Flooring Carpet, Tile, Wood
Fireplaces Number 2
Fireplaces Type Gas, Great Room, Other
Fireplace Y
Appliance Dishwasher, Disposal, Exhaust Hood, Humidifier, Microwave, Gas Range, Stainless Steel Appliance(s)
Laundry Laundry Room, Main Level
Exterior
Garage true
Garage Spaces 3.0
Amenities Available Clubhouse, Community Center, Exercise Room, Golf Course, Party Room, Pickleball Court(s), Play Area, Pool, Tennis Court(s)
Roof Type Composition
Building
Lot Description Adjoin Golf Fairway, City Lot, Sprinkler-In Ground, Treed
Entry Level Reverse 1.5 Story
Sewer City/Public
Water Public
Structure Type Stone Veneer,Stucco
Schools
Elementary Schools Bell Prairie
Middle Schools New Mark
High Schools Staley High School
School District North Kansas City
Others
Ownership Private
Acceptable Financing Cash, Conventional, FHA, VA Loan
Listing Terms Cash, Conventional, FHA, VA Loan
Read Less Info
Want to know what your home might be worth? Contact us for a FREE valuation!

Our team is ready to help you sell your home for the highest possible price ASAP


"Molly's job is to find and attract mastery-based agents to the office, protect the culture, and make sure everyone is happy! "








