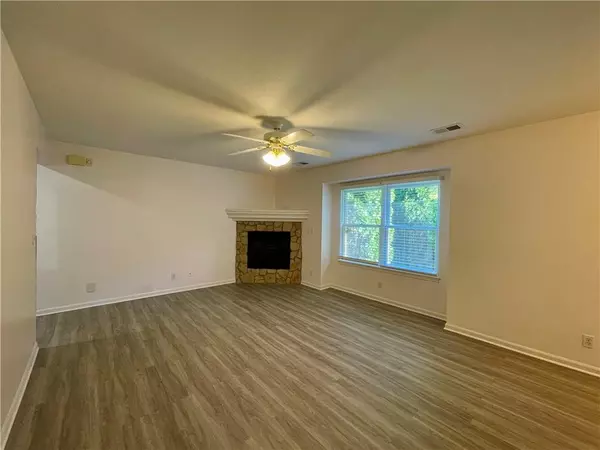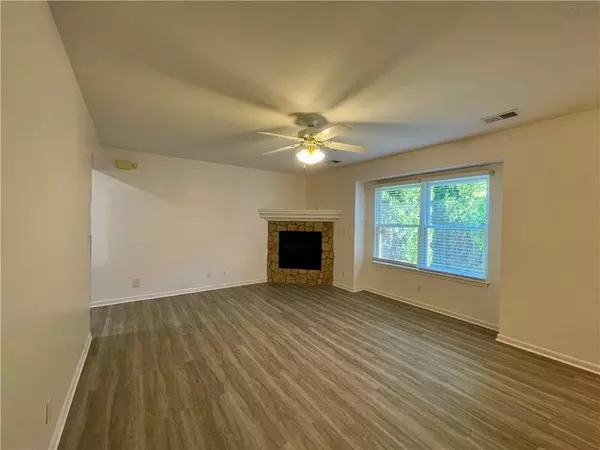$235,000
For more information regarding the value of a property, please contact us for a free consultation.
2 Beds
1 Bath
1,138 SqFt
SOLD DATE : 10/08/2024
Key Details
Property Type Multi-Family
Sub Type Townhouse
Listing Status Sold
Purchase Type For Sale
Square Footage 1,138 sqft
Price per Sqft $206
Subdivision Plum Creek Village
MLS Listing ID 2508939
Sold Date 10/08/24
Style Traditional
Bedrooms 2
Full Baths 1
Originating Board hmls
Year Built 2000
Annual Tax Amount $2,641
Lot Size 4,860 Sqft
Acres 0.11157025
Property Description
WELCOME HOME! Enjoy one level living in this end-unit, zero-step entry ranch that has been meticulously maintained. Located on a quiet cul-de-sac, this home is in the popular and conveniently located Plum Creek Village subdivision. Enjoy your morning coffee or unwind with a good book on the charming East facing front porch or enjoy the beautiful view of the pond while relaxing in your backyard. There is an abundance of natural light that pours into the living room through two large windows. A beautiful stone fireplace makes for an attractive living room focal point where there is plenty of space to entertain. The living room flows seamlessly into the open, eat-in kitchen where you will find ample cabinet space, a pantry, and room for a large dining table where you can enjoy dinner with friends. Countertop bar lends itself to additional serving space for gatherings. The spacious bathroom is centrally located for you and your guests. The primary bedroom connects to the bathroom and features tray ceiling, walk-in closet, and loads of natural light. Add a door in the second bedroom to create an access to outdoor space with views of the neighborhood pond. Laundry is conveniently located off the kitchen. New furnace and A/C in 2020, maintenance free vinyl siding, ADA compliant door widths for wheelchair access, central vac system, and unmonitored security system. All appliances stay including fridge and washer & dryer. Location has easy access to I-35 access. The only thing this house is missing is you!
Location
State KS
County Johnson
Rooms
Basement Slab
Interior
Interior Features Ceiling Fan(s), Central Vacuum, Painted Cabinets
Heating Forced Air
Cooling Electric
Flooring Luxury Vinyl Plank, Tile
Fireplaces Number 1
Fireplaces Type Living Room
Fireplace Y
Laundry Laundry Room, Main Level
Exterior
Parking Features true
Garage Spaces 1.0
Roof Type Composition
Building
Entry Level Ranch
Sewer City/Public
Water Public
Structure Type Vinyl Siding
Schools
Elementary Schools Grand Star
Middle Schools Trailridge
High Schools Gardner Edgerton
School District Gardner Edgerton
Others
Ownership Investor
Acceptable Financing Cash, Conventional, FHA
Listing Terms Cash, Conventional, FHA
Read Less Info
Want to know what your home might be worth? Contact us for a FREE valuation!

Our team is ready to help you sell your home for the highest possible price ASAP

"Molly's job is to find and attract mastery-based agents to the office, protect the culture, and make sure everyone is happy! "








