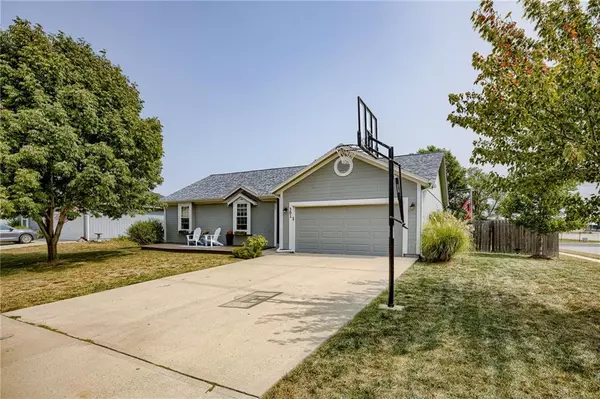$365,000
For more information regarding the value of a property, please contact us for a free consultation.
4 Beds
3 Baths
2,384 SqFt
SOLD DATE : 10/17/2024
Key Details
Property Type Single Family Home
Sub Type Single Family Residence
Listing Status Sold
Purchase Type For Sale
Square Footage 2,384 sqft
Price per Sqft $153
Subdivision Jamestown
MLS Listing ID 2509069
Sold Date 10/17/24
Bedrooms 4
Full Baths 3
Originating Board hmls
Year Built 2002
Annual Tax Amount $4,500
Lot Size 10,664 Sqft
Acres 0.24481176
Property Description
Welcome home to this well maintained (hard to find) true ranch! This home is a 4 bedroom (with 3 bedrooms on the main level and 1 in the lower level) / 3 bath and has lots of updates in the last 4 years. Do you work from home or are you a big gamer? Then you are in luck! This home is hard wired for internet! Large, spacious kitchen with lots of cabinets, built-in pantry, newer appliances and space for a large kitchen table. Cozy family room has a gas fireplace and is a great space to entertain family/friends or just relax and watch tv. Large, spacious primary suite is large enough for a king size bed, night stands and dressers! Primary bathroom has a skylight letting lots of natural light in, a fresh coat of paint and a vanity with 2 sinks! Do you love to have friends over to watch sports or entertain? Or need a large playroom for all those toys? Then you will love the large recreation room in the lower level! 4th bedroom located in the lower level features a gorgeous accent wall, swing arm wall lamps on each side of the bed, and ceiling fan. Additional room in the lower level can be used as an office, workout room, playroom or non-confirming 5th bedroom. Nook under the stairs is a fabulous space for your beverage/wine cooler! Large, fenced backyard has a shed and one of a kind flagpole! Updates include New Roof (2020), New water heater (2022). Sump Pump (2024). Hard wired for internet (2023). New wall paint throughout the main level, Kitchen cabinets painted and painted fireplace surround (2020). New kitchen appliances (2020) Composite kitchen sink and faucet (2020) New HVAC (2017). Added front porch (2019) This home is a fabulous find and will not last!
Location
State KS
County Johnson
Rooms
Other Rooms Great Room, Office, Recreation Room
Basement Egress Window(s), Finished, Full, Sump Pump
Interior
Interior Features Ceiling Fan(s), Pantry
Heating Natural Gas
Cooling Electric
Flooring Wood
Fireplaces Number 1
Fireplaces Type Gas, Great Room
Fireplace Y
Appliance Dishwasher, Disposal, Microwave, Built-In Electric Oven
Laundry Bedroom Level
Exterior
Parking Features true
Garage Spaces 2.0
Fence Wood
Roof Type Composition
Building
Lot Description City Lot
Entry Level Ranch
Sewer City/Public
Water Public
Structure Type Wood Siding
Schools
Elementary Schools Madison
Middle Schools Pioneer Ridge
High Schools Gardner Edgerton
School District Gardner Edgerton
Others
Ownership Private
Acceptable Financing Cash, Conventional, FHA, VA Loan
Listing Terms Cash, Conventional, FHA, VA Loan
Read Less Info
Want to know what your home might be worth? Contact us for a FREE valuation!

Our team is ready to help you sell your home for the highest possible price ASAP

"Molly's job is to find and attract mastery-based agents to the office, protect the culture, and make sure everyone is happy! "








