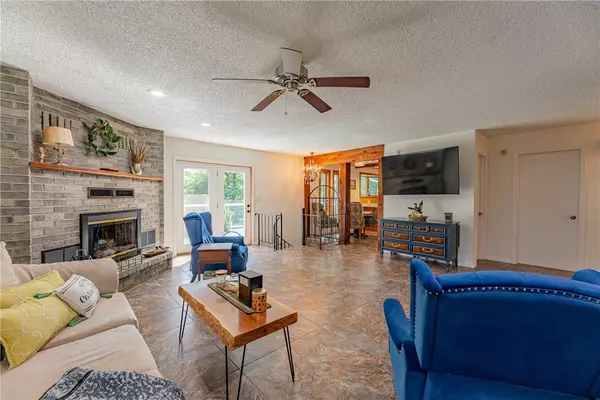$379,000
For more information regarding the value of a property, please contact us for a free consultation.
3 Beds
3 Baths
2,259 SqFt
SOLD DATE : 10/17/2024
Key Details
Property Type Single Family Home
Sub Type Single Family Residence
Listing Status Sold
Purchase Type For Sale
Square Footage 2,259 sqft
Price per Sqft $167
Subdivision Cumberland Sub-Bvv
MLS Listing ID 1280706
Sold Date 10/17/24
Style Traditional
Bedrooms 3
Full Baths 3
Construction Status 25 Years or older
HOA Fees $40/mo
HOA Y/N No
Year Built 1982
Annual Tax Amount $1,268
Lot Size 0.330 Acres
Acres 0.33
Lot Dimensions x
Property Sub-Type Single Family Residence
Property Description
Cute home, conveniently located close to 49. Built well with 2x6 exterior walls and poured concrete foundation. 2 Living Spaces, one is on the upper level with a cozy brick fireplace and one on the lower. Charming Kitchen with bamboo and beam ceiling, a bay window over the sink, refrigerator, washer and dryer to convey. Bedrooms have nice walk-in closets. Deck on upper level and concrete patio on the lower level. Roof was replaced a couple of years ago, new gutters installed.
Fenced back yard. Bentonville Schools. Home is connected to the Bella Vista sewer system.
Location
State AR
County Benton
Community Cumberland Sub-Bvv
Zoning N
Direction Hwy 71 & 340 Bella Vista, go N on Hwy 71 Right on Hampstead, left on Cumbrian, just about 1/2 mile from Hwy 71B
Rooms
Basement Walk-Out Access
Interior
Interior Features Ceiling Fan(s), Eat-in Kitchen, Skylights, Walk-In Closet(s)
Heating Central
Cooling Central Air, Electric
Flooring Carpet, Ceramic Tile
Fireplaces Number 2
Fireplaces Type Family Room, Gas Log, Living Room
Fireplace Yes
Window Features Double Pane Windows,Wood Frames,Skylight(s)
Appliance Counter Top, Dishwasher, Electric Cooktop, Disposal, Propane Water Heater, Smooth Cooktop
Laundry Washer Hookup, Dryer Hookup
Exterior
Exterior Feature Concrete Driveway
Parking Features Attached
Fence Back Yard
Pool None
Utilities Available Electricity Available, Propane, Septic Available, Water Available
Waterfront Description None
Roof Type Architectural,Shingle
Porch Deck
Road Frontage Public Road
Garage Yes
Building
Lot Description None, Subdivision
Story 2
Foundation Block
Sewer Septic Tank
Water Public
Architectural Style Traditional
Level or Stories Two
Additional Building Storage
Structure Type Cedar,Rock
New Construction No
Construction Status 25 Years or older
Schools
School District Bentonville
Others
HOA Fee Include Other
Security Features Smoke Detector(s)
Acceptable Financing Conventional
Listing Terms Conventional
Special Listing Condition None
Read Less Info
Want to know what your home might be worth? Contact us for a FREE valuation!

Our team is ready to help you sell your home for the highest possible price ASAP
Bought with Coldwell Banker Harris McHaney & Faucette-Rogers
"Molly's job is to find and attract mastery-based agents to the office, protect the culture, and make sure everyone is happy! "








