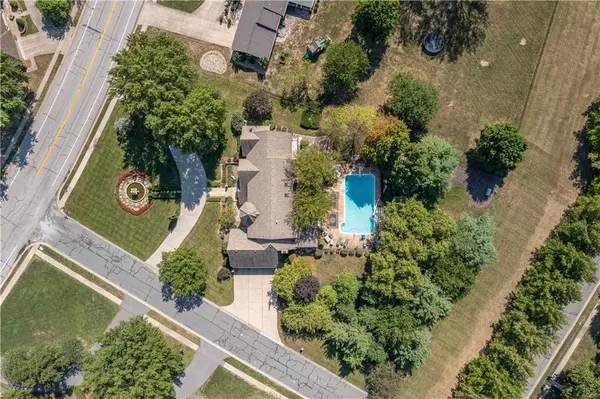$1,165,000
For more information regarding the value of a property, please contact us for a free consultation.
4 Beds
5 Baths
5,913 SqFt
SOLD DATE : 10/24/2024
Key Details
Property Type Single Family Home
Sub Type Single Family Residence
Listing Status Sold
Purchase Type For Sale
Square Footage 5,913 sqft
Price per Sqft $197
Subdivision Lakewood
MLS Listing ID 2503923
Sold Date 10/24/24
Style Traditional,Tudor
Bedrooms 4
Full Baths 3
Half Baths 2
HOA Fees $180/mo
Originating Board hmls
Year Built 1988
Annual Tax Amount $8,112
Lot Size 1.050 Acres
Acres 1.05
Property Sub-Type Single Family Residence
Property Description
RARE Opportunity! STUNNING Tudor-Style Lakewood Estate sits on a picturesque ACRE LOT. Your new refuge! If you already live in Lakewood, you KNOW this one of a kind property with CIRCLE DRIVE wrapping around the MAJESTIC STONE FOUNTAIN. Inside, you are met with an ELEGANT DUAL STAIRCASE and CUSTOM marble floors. RELAX at your bar with your favorite drink, or outside with friends by your SALTWATER POOL and SPA. After a swim, fire up the grill in your OUTDOOR KITCHEN. Just a short stroll away are the Pickle Ball & Tennis Courts, Swimming Beach, Community Docks, Lakewood Aquatics Center and more! Other special features of this property include: MASTER BEDROOM SUITE with walk-in shower and separate clawfoot tub. PRIVATE ACCESS to patio from your bedroom. FRESH CARPET AND REMODEL IN FINISHED BASEMENT, AMPLE STORAGE, Wrought Iron Fenced Backyard, 3 CAR GARAGE w/ CAR LIFT, Concrete Roof. YOU are HOME!
Location
State MO
County Jackson
Rooms
Other Rooms Den/Study, Entry, Great Room, Library, Main Floor Master, Sitting Room
Basement Finished, Full, Inside Entrance
Interior
Interior Features Ceiling Fan(s), Central Vacuum, Pantry, Skylight(s), Vaulted Ceiling, Walk-In Closet(s), Wet Bar, Whirlpool Tub
Heating Forced Air
Cooling Electric
Flooring Wood
Fireplaces Number 3
Fireplaces Type Gas Starter, Great Room, Hearth Room, Master Bedroom, Wood Burning
Equipment Back Flow Device, Fireplace Equip, Fireplace Screen
Fireplace Y
Appliance Dishwasher, Disposal, Double Oven, Humidifier, Microwave, Refrigerator, Gas Range, Trash Compactor
Laundry Main Level, Off The Kitchen
Exterior
Exterior Feature Hot Tub
Parking Features true
Garage Spaces 3.0
Fence Metal
Pool Inground
Amenities Available Boat Dock, Clubhouse, Golf Course, Pickleball Court(s), Play Area, Pool, Tennis Court(s)
Roof Type Concrete
Building
Lot Description Corner Lot, Estate Lot, Level, Sprinkler-In Ground
Entry Level 1.5 Stories
Sewer City/Public
Water Public
Structure Type Frame,Stone & Frame
Schools
Elementary Schools Hazel Grove
Middle Schools Bernard Campbell
High Schools Lee'S Summit North
School District Lee'S Summit
Others
Ownership Private
Acceptable Financing Cash, Conventional, FHA, VA Loan
Listing Terms Cash, Conventional, FHA, VA Loan
Read Less Info
Want to know what your home might be worth? Contact us for a FREE valuation!

Our team is ready to help you sell your home for the highest possible price ASAP

"Molly's job is to find and attract mastery-based agents to the office, protect the culture, and make sure everyone is happy! "








