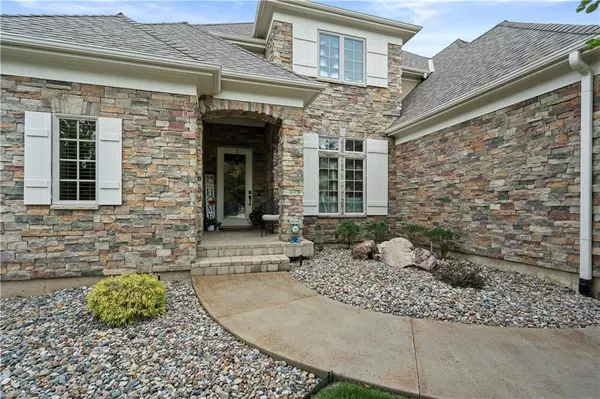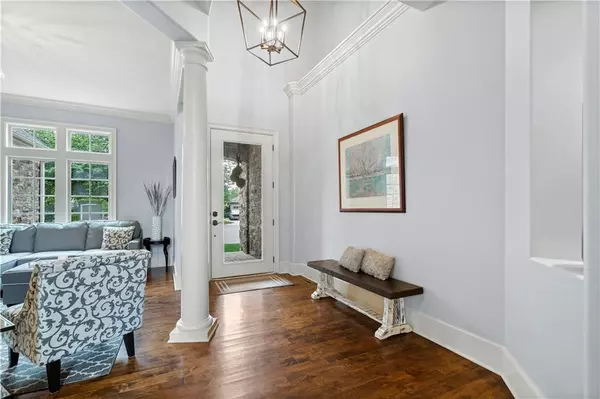$960,000
For more information regarding the value of a property, please contact us for a free consultation.
5 Beds
5 Baths
5,119 SqFt
SOLD DATE : 10/30/2024
Key Details
Property Type Single Family Home
Sub Type Single Family Residence
Listing Status Sold
Purchase Type For Sale
Square Footage 5,119 sqft
Price per Sqft $187
Subdivision Wyngate
MLS Listing ID 2507126
Sold Date 10/30/24
Style Traditional
Bedrooms 5
Full Baths 4
Half Baths 1
HOA Fees $91/ann
Originating Board hmls
Year Built 2007
Annual Tax Amount $11,012
Lot Size 10,328 Sqft
Acres 0.23709826
Property Sub-Type Single Family Residence
Property Description
This 5-bedroom, 4.1 bathroom home in coveted Wyngate subdivision offers luxury living within award winning Blue Valley School District. The main level primary suite is a true oasis with double vanity, walk-in shower, whirlpool tub and new power shades for privacy. The open floor plan has gleaming hardwoods, soaring ceilings, and modern lighting. A chef's kitchen offers a huge island, walk in pantry, gas range and tons of natural light! The 2nd level features new paint and carpet, plus spacious loft which makes a great homework zone, craft room or office. You will also find three spacious bedrooms, 2 full bathrooms and a “secret” room perfect for a reading nook or gaming space. The remodeled lower level has beautiful wet bar, LVP flooring, two spaces for entertaining, plus 5th bedroom, 4th full bath and spacious exercise room. Outdoor entertaining is a breeze on your screened in deck with cozy fireplace or stunning lower patio complete with fire fit and outdoor kitchen. Other updates include new furnace & a/c for main and 2nd level, new sump pump with back-up, new microwave/convection oven plus refinished deck and deck stairs. Amazing location, close to highway, restaurants, and shopping. Wyngate amenities include cexercise room, pool, basketball court, volleyball, and pickleball. Move in ready and just waiting for you!
Location
State KS
County Johnson
Rooms
Other Rooms Balcony/Loft, Den/Study, Enclosed Porch, Exercise Room, Fam Rm Main Level, Main Floor Master, Office, Recreation Room
Basement Basement BR, Daylight, Finished, Radon Mitigation System, Walk Out
Interior
Interior Features Exercise Room, Kitchen Island, Painted Cabinets, Pantry, Vaulted Ceiling, Walk-In Closet(s), Wet Bar, Whirlpool Tub
Heating Forced Air, Zoned
Cooling Electric
Flooring Carpet, Luxury Vinyl Plank, Tile, Wood
Fireplaces Number 3
Fireplaces Type Basement, Gas, Great Room, Recreation Room, See Through
Fireplace Y
Appliance Dishwasher, Disposal, Microwave, Stainless Steel Appliance(s)
Laundry Main Level, Off The Kitchen
Exterior
Exterior Feature Firepit, Outdoor Kitchen
Parking Features true
Garage Spaces 3.0
Amenities Available Clubhouse, Play Area, Pool, Trail(s)
Roof Type Composition
Building
Lot Description Cul-De-Sac, Sprinkler-In Ground, Treed
Entry Level 1.5 Stories
Sewer City/Public
Water Public
Structure Type Stone Veneer,Stucco
Schools
Elementary Schools Cedar Hills
Middle Schools Pleasant Ridge
High Schools Blue Valley West
School District Blue Valley
Others
HOA Fee Include Trash
Ownership Private
Acceptable Financing Cash, Conventional, FHA, VA Loan
Listing Terms Cash, Conventional, FHA, VA Loan
Read Less Info
Want to know what your home might be worth? Contact us for a FREE valuation!

Our team is ready to help you sell your home for the highest possible price ASAP

"Molly's job is to find and attract mastery-based agents to the office, protect the culture, and make sure everyone is happy! "








