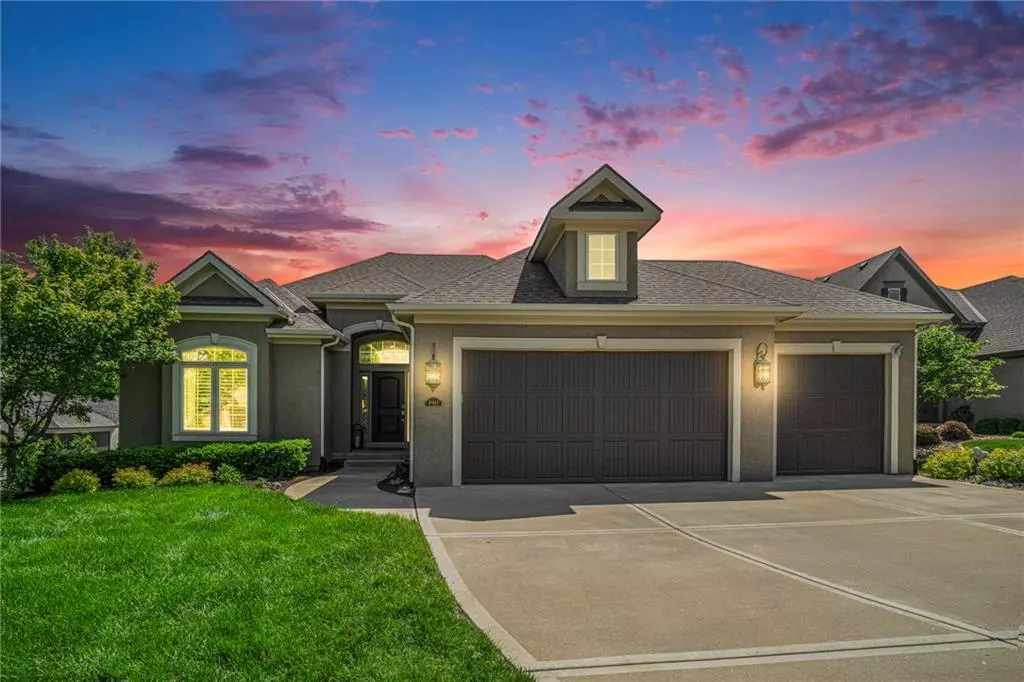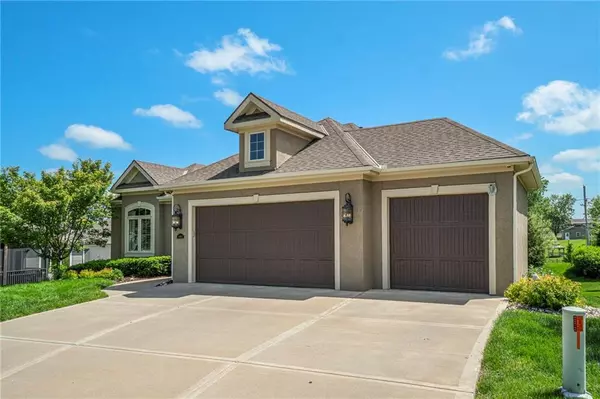$600,000
For more information regarding the value of a property, please contact us for a free consultation.
4 Beds
3 Baths
3,101 SqFt
SOLD DATE : 11/01/2024
Key Details
Property Type Single Family Home
Sub Type Single Family Residence
Listing Status Sold
Purchase Type For Sale
Square Footage 3,101 sqft
Price per Sqft $193
Subdivision Staley Farms
MLS Listing ID 2486869
Sold Date 11/01/24
Style Traditional
Bedrooms 4
Full Baths 3
HOA Fees $294/mo
Originating Board hmls
Year Built 2016
Annual Tax Amount $7,063
Lot Size 0.270 Acres
Acres 0.27
Property Description
Welcome to this stunning reverse 1.5 story home nestled within the sought-after community of Staley Farms, The Elan - maintenance provided. With 4 bedrooms and 3 full bathrooms, this meticulously maintained residence offers both elegance and functionality. As you step inside, you're greeted by rich wood flooring throughout the main level and arched doorways that add a touch of architectural charm. The spacious kitchen is a delight, featuring a walk-in pantry, wall oven and microwave, and a massive island with seating, perfect for casual dining or entertaining guests. The main level also hosts the master suite and an additional bedroom, providing convenient single-level living. Retreat to the master bathroom, complete with a large vanity and a tiled walk-in shower for ultimate relaxation.Downstairs, the walkout basement reveals two more bedrooms and a full bathroom, along with a lower level family room with a full bar area equipped with a sink, wine fridge, and microwave, ideal for hosting gatherings or unwinding after a long day. Enjoy the convenience of a 3-car garage and the luxury of maintenance-free living, with a lush lawn cared for by the HOA. Step outside to the covered deck or covered patio and take in the serene views of the surrounding greenery. This home offers the perfect blend of sophistication and comfort, with features such as a living room adorned with a floor-to-ceiling stacked stone gas fireplace, creating a cozy ambiance for those chilly evenings. Don't miss the opportunity to make this exquisite property your own and experience the best of Staley Farms living.
Location
State MO
County Clay
Rooms
Other Rooms Family Room, Main Floor BR, Main Floor Master
Basement Finished, Walk Out
Interior
Interior Features Ceiling Fan(s), Kitchen Island, Pantry, Stained Cabinets, Walk-In Closet(s), Wet Bar
Heating Natural Gas
Cooling Electric
Flooring Carpet, Tile, Wood
Fireplaces Number 1
Fireplaces Type Gas, Living Room
Fireplace Y
Appliance Microwave, Built-In Electric Oven
Laundry Laundry Room, Main Level
Exterior
Garage true
Garage Spaces 3.0
Roof Type Composition
Building
Entry Level Reverse 1.5 Story
Sewer City/Public
Water Public
Structure Type Stucco & Frame
Schools
Elementary Schools Bell Prairie
Middle Schools New Mark
High Schools Staley High School
School District North Kansas City
Others
HOA Fee Include Lawn Service,Snow Removal
Ownership Private
Acceptable Financing Cash, Conventional, VA Loan
Listing Terms Cash, Conventional, VA Loan
Read Less Info
Want to know what your home might be worth? Contact us for a FREE valuation!

Our team is ready to help you sell your home for the highest possible price ASAP


"Molly's job is to find and attract mastery-based agents to the office, protect the culture, and make sure everyone is happy! "








