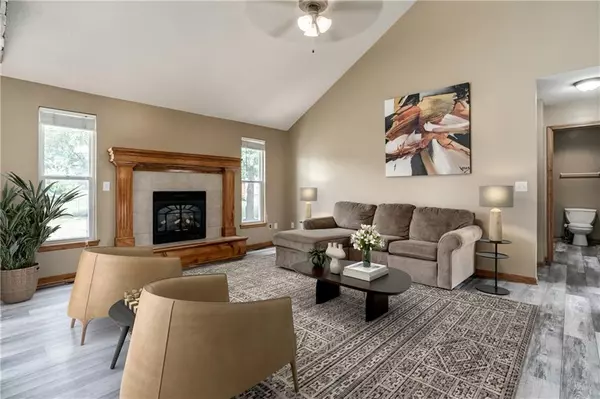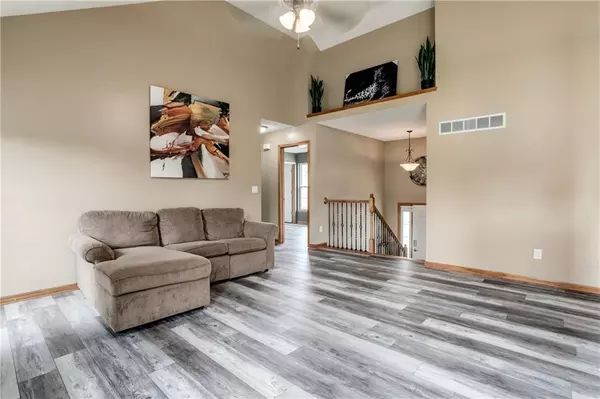$310,000
For more information regarding the value of a property, please contact us for a free consultation.
3 Beds
3 Baths
2,016 SqFt
SOLD DATE : 11/04/2024
Key Details
Property Type Single Family Home
Sub Type Single Family Residence
Listing Status Sold
Purchase Type For Sale
Square Footage 2,016 sqft
Price per Sqft $153
Subdivision Robie Brothers
MLS Listing ID 2494468
Sold Date 11/04/24
Style Traditional
Bedrooms 3
Full Baths 2
Half Baths 1
HOA Fees $4/ann
Originating Board hmls
Year Built 2005
Annual Tax Amount $2,728
Lot Size 10,803 Sqft
Acres 0.24800275
Property Description
HUGE PRICE REDUCTION!!! Welcome to Your Dream Home! Discover the perfect blend of comfort and modern living in this stunning 3-bedroom, 2-full-bath residence, designed for main-level living. Step inside and be greeted by an inviting open floor plan that seamlessly connects the spacious living areas, making it ideal for both relaxation and entertainment. The heart of the home features a beautifully appointed kitchen, perfect for whipping up your favorite meals, while the cozy living room with fireplace invites you to unwind after a long day. With all bedrooms conveniently located on the main level, you will enjoy easy access and a sense of privacy. Need a little more space? Look no further as not only is the main level living perfect... but so is the MASSIVE finished lower level complete with powder bath. But that is not all! This home features not only updated interior painting, all new luxury vinyl flooring across the entire main level, but all the appliances INCLUDING WASHER AND DRYER on the main level remain!! Looking for the perfect exterior also?? Well, we have that in spades with OVERSIZED corner cul-de-sac lot that is treed, fully fenced, and includes the outbuilding.... what more is there to ask for! Do not miss this incredible opportunity to make this house your home. Schedule a tour today and experience the perfect combination of comfort, convenience, and contemporary living! Buyer/Buyer Agent to verify all dimensions/square footage.
Location
State MO
County Cass
Rooms
Other Rooms Fam Rm Gar Level, Family Room, Recreation Room
Basement Daylight, Finished, Full, Inside Entrance
Interior
Interior Features Ceiling Fan(s), Custom Cabinets, Kitchen Island, Stained Cabinets, Vaulted Ceiling
Heating Electric
Cooling Electric
Flooring Carpet, Luxury Vinyl Plank, Wood
Fireplaces Number 1
Fireplaces Type Electric, Living Room
Fireplace Y
Appliance Dishwasher, Refrigerator, Built-In Electric Oven, Water Purifier
Laundry Lower Level
Exterior
Exterior Feature Storm Doors
Parking Features true
Garage Spaces 2.0
Fence Metal
Roof Type Composition
Building
Lot Description City Limits, City Lot, Corner Lot, Treed
Entry Level California Split,Front/Back Split
Sewer City/Public
Water Public
Structure Type Board/Batten,Stone Trim
Schools
School District Belton
Others
Ownership Private
Acceptable Financing Cash, Conventional, FHA, VA Loan
Listing Terms Cash, Conventional, FHA, VA Loan
Read Less Info
Want to know what your home might be worth? Contact us for a FREE valuation!

Our team is ready to help you sell your home for the highest possible price ASAP

"Molly's job is to find and attract mastery-based agents to the office, protect the culture, and make sure everyone is happy! "








