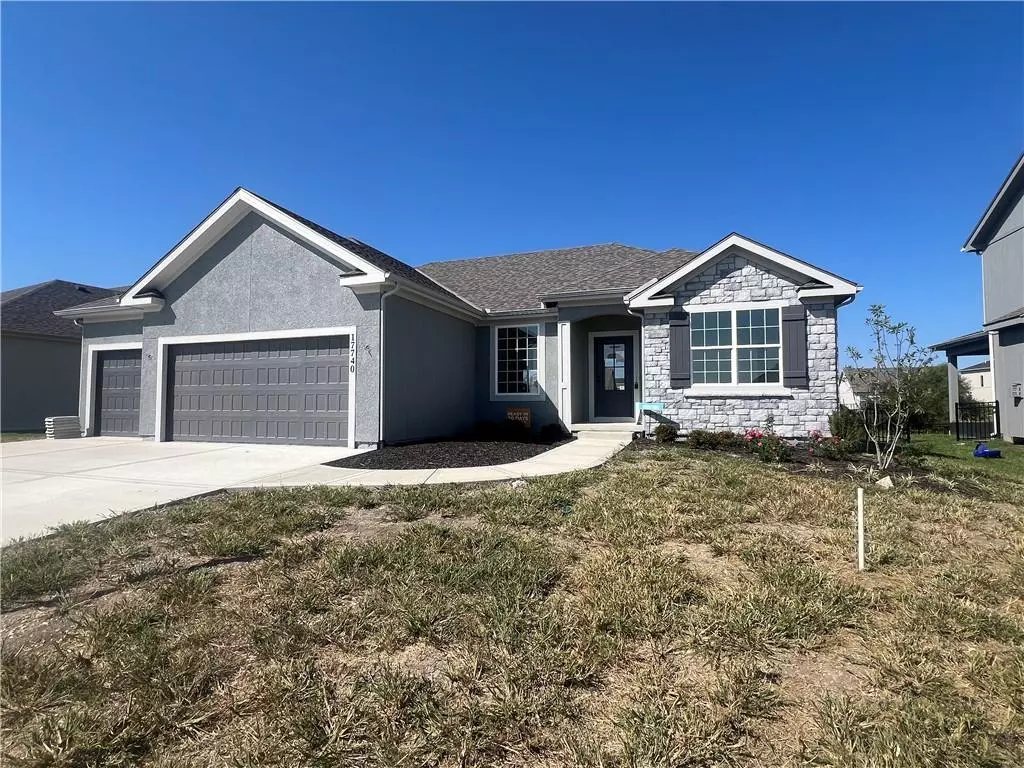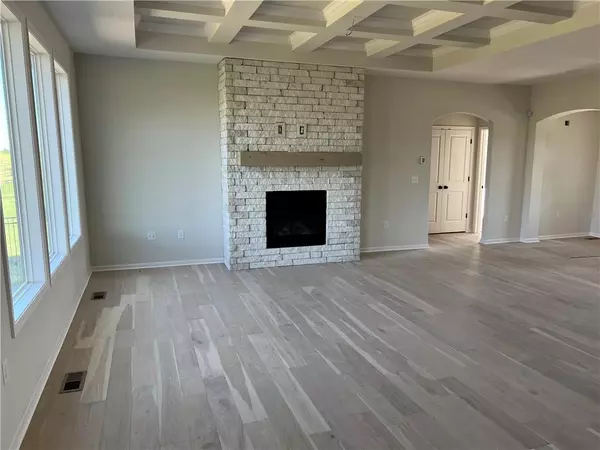$509,950
For more information regarding the value of a property, please contact us for a free consultation.
3 Beds
2 Baths
1,710 SqFt
SOLD DATE : 11/08/2024
Key Details
Property Type Single Family Home
Sub Type Single Family Residence
Listing Status Sold
Purchase Type For Sale
Square Footage 1,710 sqft
Price per Sqft $298
Subdivision Prairie Trace
MLS Listing ID 2352979
Sold Date 11/08/24
Style Traditional
Bedrooms 3
Full Baths 2
HOA Fees $58/ann
Originating Board hmls
Year Built 2024
Annual Tax Amount $6,574
Lot Size 8,586 Sqft
Acres 0.19710743
Property Description
PARADE SPECIAL $5,000.00 OFF PURCHASE PRICE OR FOR CLOSING COSTS OR DECOR ALLOWANCE!! Be a part of the FASTEST GROWING CITY IN THE ENTIRE KC METRO AREA - GARDNER!! Presenting the GEORGETOWN RANCH by GIANNI HOMES. This highly sought-after ranch-style residence features three main-level bedrooms. The living area is optimally sized, with the Primary suite on one side and the additional two bedrooms on the other, ensuring privacy! Enjoy the greenspace in your backyard. This home is awaiting your personalized selections! Situated in Gardner's newest premier community EAST of I-35, at the intersection of 175th St. & Clare Rd., Prairie Trace offers an array of incredible amenities, including an upscale swimming pool complete with a slide, a pickleball court, playground area, outdoor fireplace, and a poolside pergola. Experience exceptional highway access for added convenience! Please note that square footage and taxes are approx. At Prairie Trace, we offer MOD (Maintenance On Demand) services, providing lawn mowing and snow removal. You can opt in or out annually, with the opportunity to decide each November. The monthly cost for MOD is only $175. Additionally, there are no special assessments within our community! PTE17 Completed in 30 days. Contingencies accepted*
Location
State KS
County Johnson
Rooms
Other Rooms Main Floor BR, Main Floor Master
Basement Egress Window(s), Unfinished
Interior
Interior Features Kitchen Island, Pantry, Walk-In Closet(s)
Heating Natural Gas
Cooling Electric
Flooring Wood
Fireplaces Number 1
Fireplace Y
Laundry Laundry Room, Main Level
Exterior
Parking Features true
Garage Spaces 3.0
Amenities Available Other, Pickleball Court(s), Play Area, Pool
Roof Type Composition
Building
Lot Description Adjoin Greenspace, Cul-De-Sac, Level, Sprinkler-In Ground
Entry Level Ranch
Sewer City/Public
Water Public
Structure Type Frame
Schools
Elementary Schools Nike
Middle Schools Trailridge
High Schools Gardner Edgerton
School District Gardner Edgerton
Others
HOA Fee Include All Amenities,Management
Ownership Private
Acceptable Financing Cash, Conventional, FHA
Listing Terms Cash, Conventional, FHA
Read Less Info
Want to know what your home might be worth? Contact us for a FREE valuation!

Our team is ready to help you sell your home for the highest possible price ASAP

"Molly's job is to find and attract mastery-based agents to the office, protect the culture, and make sure everyone is happy! "








