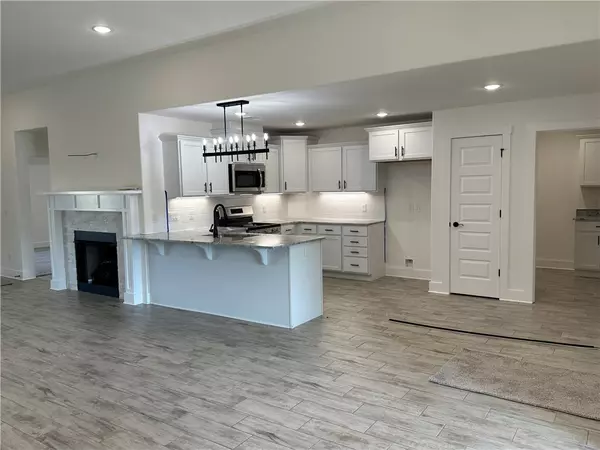$373,890
For more information regarding the value of a property, please contact us for a free consultation.
3 Beds
2 Baths
1,815 SqFt
SOLD DATE : 11/13/2024
Key Details
Property Type Single Family Home
Sub Type Single Family Residence
Listing Status Sold
Purchase Type For Sale
Square Footage 1,815 sqft
Price per Sqft $206
Subdivision Hilldale Sub Centerton
MLS Listing ID 1289205
Sold Date 11/13/24
Style Traditional
Bedrooms 3
Full Baths 2
Construction Status New Construction
HOA Fees $8/ann
HOA Y/N No
Year Built 2024
Lot Size 9,147 Sqft
Acres 0.21
Property Description
Brand new home with a spacious, open concept floor plan. Beautiful interior finishes including white cabinetry with 3cm granite counters in the kitchen and bathroom plus a raised ceiling in the living and dining area. Kitchen also features a Vented microwave. The Primary Suite is on point with a trey ceiling and a fully tiled shower. The exterior is low maintenance with a mostly brick exterior and a fully sod yard. Blinds, Guttering and a Full Fence are also included.
Location
State AR
County Benton
Community Hilldale Sub Centerton
Zoning N
Direction From I-49 take Hwy 102 exit, turn left at the light, go thru Bentonville, to City of Centerton, turn left at McDonalds onto Main St, turn Right onto Grove into subdivision. Turn right onto Moonrise, turn left on to Palm. Home will be on your right.
Rooms
Basement None
Interior
Interior Features Ceiling Fan(s), Granite Counters, See Remarks
Heating Central, Gas
Cooling Central Air, Electric
Flooring Carpet, Ceramic Tile
Fireplaces Number 1
Fireplaces Type Gas Log, Living Room
Fireplace Yes
Window Features Double Pane Windows,Vinyl,Blinds
Appliance Dishwasher, Exhaust Fan, Electric Water Heater, Disposal, Gas Range, Microwave, Plumbed For Ice Maker
Laundry Washer Hookup, Dryer Hookup
Exterior
Exterior Feature Concrete Driveway
Parking Features Attached
Fence Back Yard, Fenced, Privacy, Wood
Utilities Available Electricity Available, Natural Gas Available, Sewer Available, Water Available
Waterfront Description None
Roof Type Architectural,Shingle
Porch Patio
Road Frontage Public Road
Garage Yes
Building
Lot Description Cleared, Landscaped, None
Faces South
Story 1
Foundation Block, Slab
Sewer Public Sewer
Water Public
Architectural Style Traditional
Level or Stories One
Additional Building None
Structure Type Brick
New Construction Yes
Construction Status New Construction
Schools
School District Bentonville
Others
HOA Fee Include See Agent
Security Features Smoke Detector(s)
Special Listing Condition None
Read Less Info
Want to know what your home might be worth? Contact us for a FREE valuation!

Our team is ready to help you sell your home for the highest possible price ASAP
Bought with Keller Williams Market Pro Realty Branch Office
"Molly's job is to find and attract mastery-based agents to the office, protect the culture, and make sure everyone is happy! "








