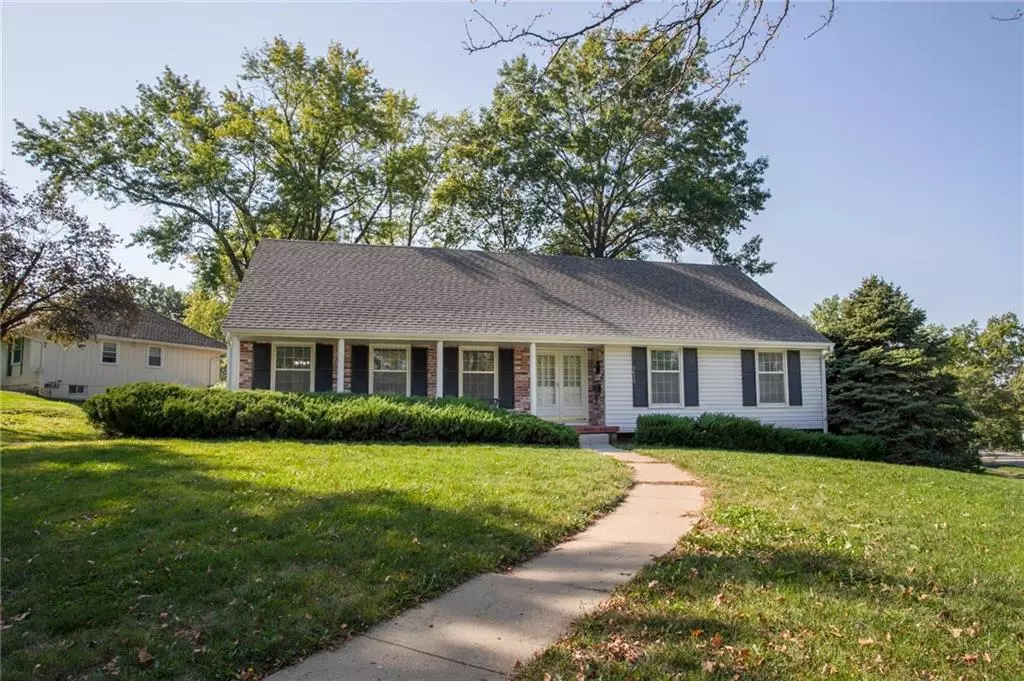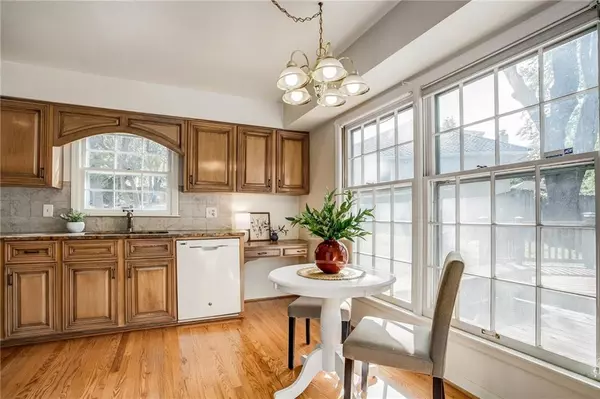$335,000
For more information regarding the value of a property, please contact us for a free consultation.
5 Beds
3 Baths
1,986 SqFt
SOLD DATE : 11/13/2024
Key Details
Property Type Single Family Home
Sub Type Single Family Residence
Listing Status Sold
Purchase Type For Sale
Square Footage 1,986 sqft
Price per Sqft $168
Subdivision Birchwood Hills
MLS Listing ID 2514559
Sold Date 11/13/24
Style Traditional
Bedrooms 5
Full Baths 3
HOA Fees $6/ann
Originating Board hmls
Annual Tax Amount $2,584
Lot Size 0.301 Acres
Acres 0.3014463
Property Description
This true 5 bedroom/3 bath home with gleaming hardwood floors and stately curb appeal is move in ready! Brand new roof, vinyl siding, composite deck and a working sprinkler system make exterior maintenance a breeze! Spacious formal living room and cozy family room, plus a formal dining and eat in kitchen provides ample living space on the main level. Wishing for a main level primary bedroom? You got it! Rounding out the main level is the primary bedroom as well as the second and third bedrooms. Upstairs to the second level is the fourth and fifth bedrooms and the third full bathroom. While upstairs make sure to check out the attic space for additional storage or the ability to expand in the future. Speaking of expanding- the basement is clean as a whistle and provides excellent storage space and imagination for additional finished square footage! Outside you'll love the spacious deck accessed through the double doors off the family room. You will love this well maintained and cared for family home!
Location
State MO
County Jackson
Rooms
Basement Concrete, Full
Interior
Heating Forced Air
Cooling Electric
Flooring Tile, Wood
Fireplaces Number 1
Fireplaces Type Living Room
Fireplace Y
Appliance Dishwasher, Refrigerator, Built-In Electric Oven
Laundry In Basement
Exterior
Garage true
Garage Spaces 2.0
Roof Type Composition
Building
Lot Description City Limits, Corner Lot
Entry Level 1.5 Stories
Sewer City/Public
Water Public
Structure Type Board/Batten
Schools
Elementary Schools Warford
Middle Schools Ervin
High Schools Hickman Mills
School District Hickman Mills
Others
Ownership Investor
Acceptable Financing Cash, Contract for Deed, Conventional, FHA, Owner May Carry, VA Loan
Listing Terms Cash, Contract for Deed, Conventional, FHA, Owner May Carry, VA Loan
Read Less Info
Want to know what your home might be worth? Contact us for a FREE valuation!

Our team is ready to help you sell your home for the highest possible price ASAP


"Molly's job is to find and attract mastery-based agents to the office, protect the culture, and make sure everyone is happy! "








