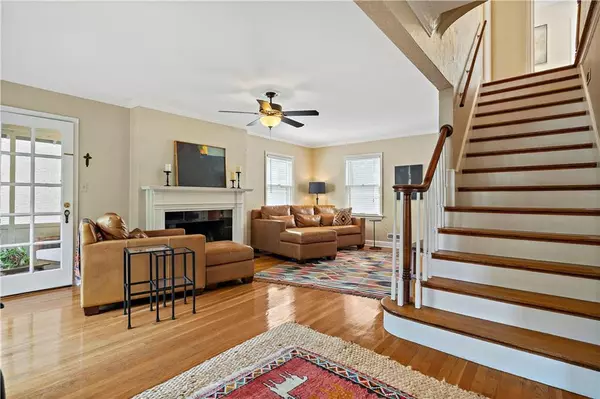$455,000
For more information regarding the value of a property, please contact us for a free consultation.
3 Beds
2 Baths
2,118 SqFt
SOLD DATE : 11/22/2024
Key Details
Property Type Single Family Home
Sub Type Single Family Residence
Listing Status Sold
Purchase Type For Sale
Square Footage 2,118 sqft
Price per Sqft $214
Subdivision Ward Park
MLS Listing ID 2512091
Sold Date 11/22/24
Style Tudor
Bedrooms 3
Full Baths 1
Half Baths 1
Originating Board hmls
Year Built 1933
Annual Tax Amount $5,912
Lot Size 6,806 Sqft
Acres 0.15624426
Property Description
Your picture-perfect English Tudor is waiting for you on KC's most prestigious boulevard. This lovingly maintained home exudes elegance and sophistication. You'll enjoy all the comforts of modern living surrounded by old-world charm and character. Your private, gated driveway provides ample parking for guests and turnaround space for you in the back, outside your attached two-car garage. As you enter the home you are greeted with gorgeous hardwood floors throughout and a spacious dining room and living room, perfect for entertaining, as well as a cozy fireplace. The chef’s kitchen is a showstopper with beautiful, rich Cherry wood cabinets, granite countertops, and top-of-the-line stainless steel appliances including a six-burner gas range. Another surprising feature is a special breakfast/cocktail bar area with banquette seating. For dinners and larger gatherings, the formal dining room provides a welcoming space for entertaining. Upstairs are the master bedroom with its own private balcony, and two additional bedrooms. The beautifully renovated, spa-like bathroom is another spectacular feature of this beautiful home. You will also enjoy indoor/outdoor living with the screened-in porch just off the family room and a generous deck overlooking your fenced and wooded backyard, perfect for outdoor grilling and entertaining. When you combine its ideal location near Brookside and the Plaza, this house truly is the perfect place to call home.
Location
State MO
County Jackson
Rooms
Other Rooms Breakfast Room, Enclosed Porch, Formal Living Room, Sun Room
Basement Finished, Full, Stone/Rock
Interior
Interior Features All Window Cover, Ceiling Fan(s), Smart Thermostat
Heating Forced Air, Natural Gas
Cooling Electric
Flooring Wood
Fireplaces Number 1
Fireplaces Type Living Room
Fireplace Y
Appliance Dishwasher, Disposal, Dryer, Freezer, Microwave, Refrigerator, Gas Range, Stainless Steel Appliance(s), Washer
Laundry In Basement
Exterior
Garage true
Garage Spaces 2.0
Fence Wood
Roof Type Composition
Building
Lot Description Treed
Entry Level 2 Stories
Sewer City/Public
Water Public
Structure Type Brick & Frame,Stucco
Schools
Elementary Schools Hale Cook
High Schools Southeast
School District Kansas City Mo
Others
Ownership Private
Acceptable Financing Cash, Conventional, FHA, VA Loan
Listing Terms Cash, Conventional, FHA, VA Loan
Read Less Info
Want to know what your home might be worth? Contact us for a FREE valuation!

Our team is ready to help you sell your home for the highest possible price ASAP


"Molly's job is to find and attract mastery-based agents to the office, protect the culture, and make sure everyone is happy! "








