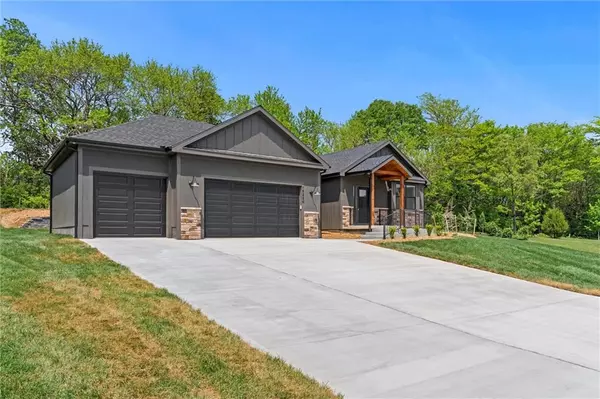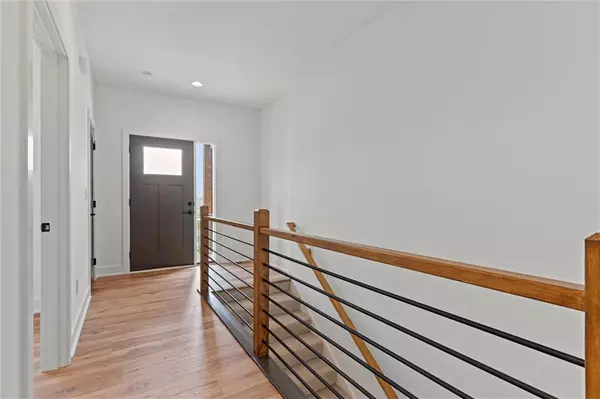$569,000
For more information regarding the value of a property, please contact us for a free consultation.
4 Beds
3 Baths
2,624 SqFt
SOLD DATE : 12/03/2024
Key Details
Property Type Single Family Home
Sub Type Single Family Residence
Listing Status Sold
Purchase Type For Sale
Square Footage 2,624 sqft
Price per Sqft $216
Subdivision Cedar Falls
MLS Listing ID 2511727
Sold Date 12/03/24
Style Traditional
Bedrooms 4
Full Baths 3
HOA Fees $25/ann
Originating Board hmls
Year Built 2023
Annual Tax Amount $5,878
Lot Size 0.340 Acres
Acres 0.33999082
Property Description
Nestled on a serene private lot, this modern 4 bed 3 bath home offers a harmonious blend of contemporary design and natural surroundings. Its sleek facade hints at the stylish interior that awaits within. Stepping through the front door, you are greeted by and open-concept living space, seamlessly connecting the living, dining, and kitchen areas. The abundance of natural light cascades through large windows, illuminating the hardwood like floors and quarts countertops. The kitchen boasts ample storage and a spacious island. The main level features an oversized master bedroom, an en suite with dual vanities and an eye turning master closet with custom built ins. There is also a guest bedroom and guest bathroom on the main level, providing privacy and comfort for visiting friends and family. Venturing downstairs, the finished basement offers two additional bedrooms, a full bathroom, and a family room. There is also a large area for storage. Finishing out this amazingly detailed home is the outside, which features a meticulously landscaped front and backyard with retaining wall. There is also an expansive covered patio, cozy fire pit, and privacy fence ideal for gatherings and enjoying any time of year.
Location
State KS
County Leavenworth
Rooms
Basement Concrete, Finished, Full
Interior
Interior Features Ceiling Fan(s), Custom Cabinets, Kitchen Island, Painted Cabinets, Walk-In Closet(s)
Heating Natural Gas
Cooling Electric
Flooring Carpet, Luxury Vinyl Plank, Tile
Fireplace Y
Appliance Dishwasher, Disposal, Built-In Electric Oven
Laundry Laundry Room, Main Level
Exterior
Exterior Feature Firepit
Parking Features true
Garage Spaces 3.0
Amenities Available Clubhouse, Pool
Roof Type Composition
Building
Entry Level Ranch
Sewer City/Public
Water Public
Structure Type Stucco & Frame
Schools
High Schools Basehor-Linwood
School District Basehor-Linwood
Others
Ownership Investor
Read Less Info
Want to know what your home might be worth? Contact us for a FREE valuation!

Our team is ready to help you sell your home for the highest possible price ASAP

"Molly's job is to find and attract mastery-based agents to the office, protect the culture, and make sure everyone is happy! "








