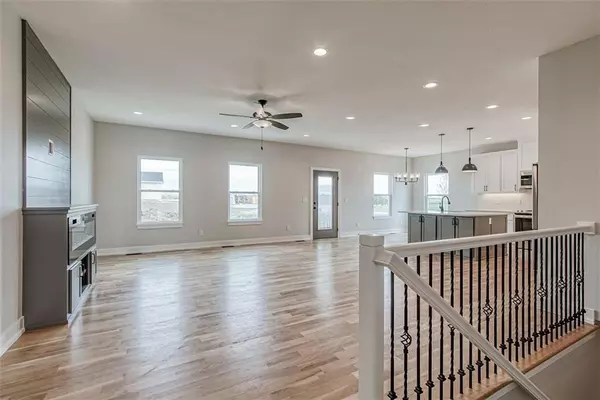$449,900
For more information regarding the value of a property, please contact us for a free consultation.
3 Beds
3 Baths
1,796 SqFt
SOLD DATE : 12/12/2024
Key Details
Property Type Single Family Home
Sub Type Single Family Residence
Listing Status Sold
Purchase Type For Sale
Square Footage 1,796 sqft
Price per Sqft $250
Subdivision Hilltop Ridge
MLS Listing ID 2485161
Sold Date 12/12/24
Style Traditional
Bedrooms 3
Full Baths 2
Half Baths 1
HOA Fees $12/ann
Originating Board hmls
Year Built 2023
Annual Tax Amount $8,588
Lot Size 0.261 Acres
Acres 0.26072085
Property Description
Ranch Home on Corner Lot! Ready to Move In!! 3 Bedroom - 2.5 Bath with Oversized 3 Car Garage.
Open Floor Plan with Lot's of Natural Light. Stunning Rock Wall in the Great Room with an Electric Fireplace. Large Kitchen Island. Quartz Counters, White soft close cabinets, Designer Tile Backsplash and a Walk in Pantry. Nice sized
Master Bedroom. Master Bath Double Vanity with extra cabinets, soaker tub and large shower and walk in closet. Private Study/Office off Laundry Room. Quality built home with upgrades: lifetime warranty on windows, high
efficiency furnace, Advantech sub-floor, oversized garage with insulated walls, taller height garage doors for larger SUV's
or Trucks, garage door openers and keypad, oversized patio, hand built cabinetry, quartz countertops, under cabinet
lighting, and much much more! Builder can finish the lower level to a 5 Bedroom home.
Location
State KS
County Johnson
Rooms
Basement Full, Inside Entrance, Unfinished, Sump Pump
Interior
Interior Features Ceiling Fan(s), Custom Cabinets, Kitchen Island, Painted Cabinets, Pantry, Walk-In Closet(s)
Heating Natural Gas
Cooling Electric
Flooring Carpet, Tile, Wood
Fireplaces Number 1
Fireplaces Type Living Room
Fireplace Y
Appliance Dishwasher, Disposal, Exhaust Hood, Microwave, Refrigerator, Built-In Electric Oven, Stainless Steel Appliance(s)
Laundry Bedroom Level, Laundry Room
Exterior
Parking Features true
Garage Spaces 3.0
Roof Type Composition
Building
Lot Description City Lot, Cul-De-Sac
Entry Level Ranch
Sewer City/Public
Water Public
Structure Type Stucco
Schools
Elementary Schools Madison
Middle Schools Pioneer Ridge
High Schools Gardner Edgerton
School District Gardner Edgerton
Others
HOA Fee Include Trash
Ownership Private
Acceptable Financing Cash, Conventional, FHA, VA Loan
Listing Terms Cash, Conventional, FHA, VA Loan
Read Less Info
Want to know what your home might be worth? Contact us for a FREE valuation!

Our team is ready to help you sell your home for the highest possible price ASAP

"Molly's job is to find and attract mastery-based agents to the office, protect the culture, and make sure everyone is happy! "








