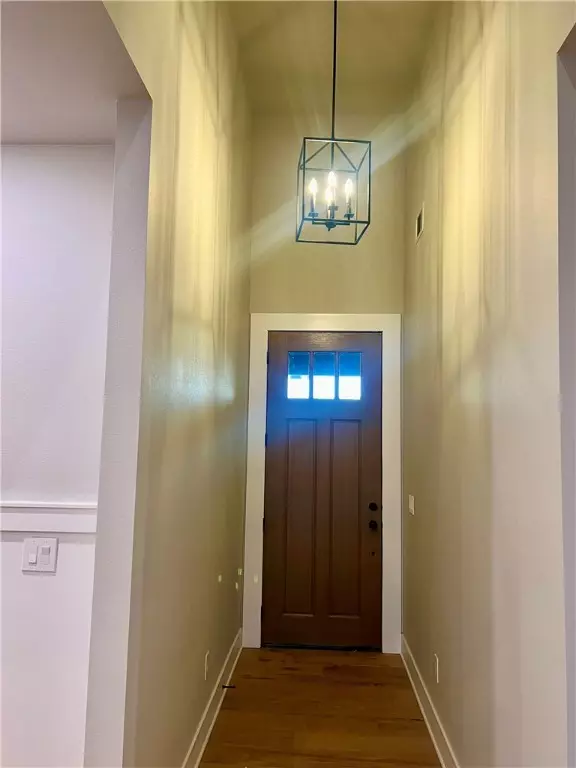$597,150
For more information regarding the value of a property, please contact us for a free consultation.
4 Beds
3 Baths
2,654 SqFt
SOLD DATE : 12/30/2024
Key Details
Property Type Single Family Home
Sub Type Single Family Residence
Listing Status Sold
Purchase Type For Sale
Square Footage 2,654 sqft
Price per Sqft $227
Subdivision Diamond Estates
MLS Listing ID 1268694
Sold Date 12/30/24
Bedrooms 4
Full Baths 2
Half Baths 1
Construction Status New Construction
HOA Y/N No
Year Built 2024
Annual Tax Amount $600
Lot Size 10,454 Sqft
Acres 0.24
Property Description
This newly constructed home in Diamond Estates, Centerton, AR, offers modern luxury and is conveniently located near Bentonville schools, shopping, and entertainment.The Lindsey plan showcases an elegant open-concept living space with a kitchen that opens to the living room, complete with vaulted ceilings. It includes an oversized pantry, a breakfast nook, and a formal dining room, providing the perfect blend of functionality and style.This one-story floor plan features 4 spacious bedrooms, ensuring comfort and room for everyone. The home also includes a 3-car garage for ample parking and storage. Enjoy outdoor living with a covered front porch and a back patio, which includes a cozy fireplace ideal for entertaining or relaxing in style.
Location
State AR
County Benton
Community Diamond Estates
Zoning N
Direction sold before print
Interior
Interior Features Ceiling Fan(s), Pantry
Heating Central
Cooling Central Air
Flooring Carpet, Ceramic Tile, Wood
Fireplaces Number 1
Fireplaces Type Outside
Fireplace Yes
Appliance Electric Oven, Electric Water Heater, Gas Cooktop, Disposal, Plumbed For Ice Maker
Exterior
Exterior Feature Concrete Driveway
Parking Features Attached
Fence Back Yard
Pool Community, Pool
Community Features Near Schools, Pool
Utilities Available Electricity Available, Natural Gas Available
Waterfront Description None
Roof Type Architectural,Shingle
Porch Covered
Road Frontage Public Road
Garage Yes
Building
Lot Description Subdivision
Story 1
Foundation Slab
Level or Stories One
Additional Building None
Structure Type Brick
New Construction Yes
Construction Status New Construction
Schools
School District Bentonville
Others
Security Features Smoke Detector(s)
Read Less Info
Want to know what your home might be worth? Contact us for a FREE valuation!

Our team is ready to help you sell your home for the highest possible price ASAP
Bought with Crye-Leike REALTORS, Springdale
"Molly's job is to find and attract mastery-based agents to the office, protect the culture, and make sure everyone is happy! "








