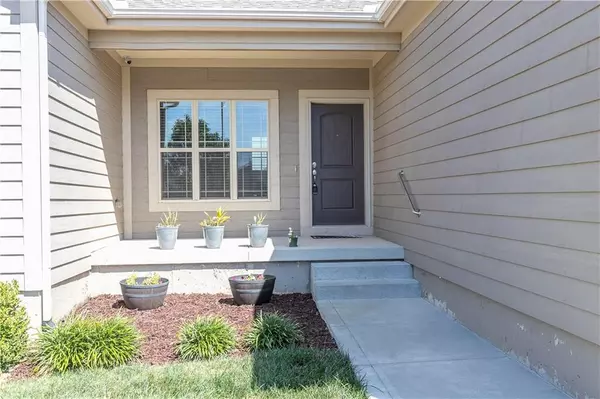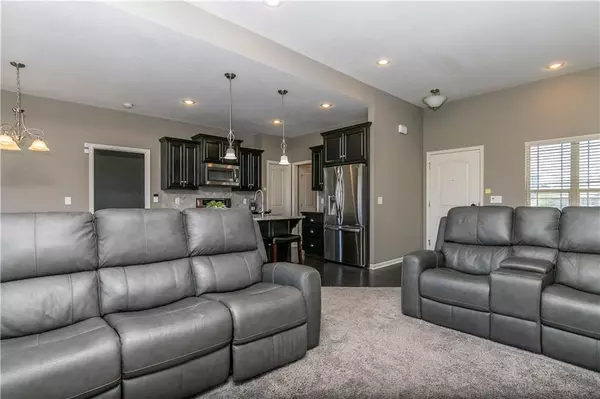$415,000
For more information regarding the value of a property, please contact us for a free consultation.
4 Beds
3 Baths
2,604 SqFt
SOLD DATE : 01/08/2025
Key Details
Property Type Single Family Home
Sub Type Single Family Residence
Listing Status Sold
Purchase Type For Sale
Square Footage 2,604 sqft
Price per Sqft $159
Subdivision Meadow Creek
MLS Listing ID 2511539
Sold Date 01/08/25
Style Craftsman,Traditional
Bedrooms 4
Full Baths 3
Originating Board hmls
Year Built 2017
Annual Tax Amount $3,650
Lot Size 0.363 Acres
Acres 0.36299357
Property Description
Welcome to this stunning Oakmont craftsman-style RANCH home, built in 2017. This 4-bedroom, 3-bath beauty is nestled on a peaceful cul-de-sac and has been meticulously maintained. The open-concept floor plan features gorgeous custom cabinetry and elegant granite countertops, blending style and function seamlessly. A newly finished walkout basement offers extra living space, as well as a spacious bedroom and full bath, perfect for guest accommodations, more space for entertaining and/or a home gym. **BONUS** Seller is leaving 2 large screen TV's (pictured in living room & finished basement) basement is equipped with built in speakers & full surround sound system. Also, the washer & dryer are staying! Finally, step outside to a serene backyard that adjoins a wooded green space, providing a private, peaceful retreat. Don't miss out on this move-in-ready gem! ** Home listing is under new management ... now it is priced CORRECTLY & categorized correctly as a ranch/rev. ranch, hence seeing additional days CDOM**.
Location
State MO
County Cass
Rooms
Other Rooms Family Room, Main Floor Master, Mud Room, Recreation Room
Basement Egress Window(s), Finished, Full, Radon Mitigation System, Walk Out
Interior
Interior Features Ceiling Fan(s), Custom Cabinets, Kitchen Island, Painted Cabinets, Smart Thermostat
Heating Natural Gas
Cooling Electric
Flooring Carpet, Laminate, Luxury Vinyl Plank
Fireplaces Number 1
Fireplaces Type Gas Starter, Living Room
Fireplace Y
Appliance Dishwasher, Disposal, Dryer, Microwave, Refrigerator, Built-In Electric Oven, Washer
Laundry Bedroom Level, Main Level
Exterior
Parking Features true
Garage Spaces 3.0
Roof Type Composition
Building
Lot Description Adjoin Greenspace, City Limits, Cul-De-Sac
Entry Level Ranch,Reverse 1.5 Story
Sewer City/Public
Water Public
Structure Type Wood Siding
Schools
School District Belton
Others
Ownership Private
Acceptable Financing Cash, Conventional, FHA, VA Loan
Listing Terms Cash, Conventional, FHA, VA Loan
Read Less Info
Want to know what your home might be worth? Contact us for a FREE valuation!

Our team is ready to help you sell your home for the highest possible price ASAP

"Molly's job is to find and attract mastery-based agents to the office, protect the culture, and make sure everyone is happy! "








