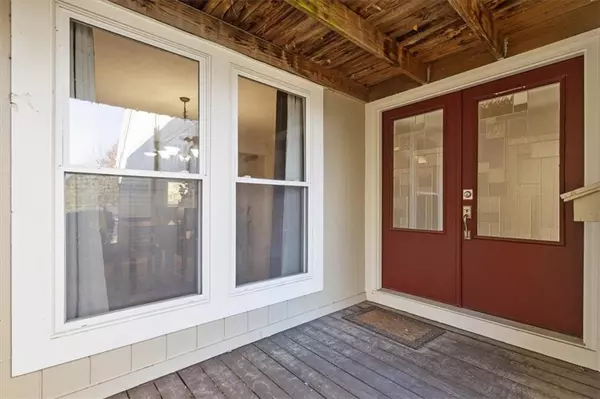$280,000
For more information regarding the value of a property, please contact us for a free consultation.
3 Beds
3 Baths
1,434 SqFt
SOLD DATE : 01/09/2025
Key Details
Property Type Multi-Family
Sub Type Townhouse
Listing Status Sold
Purchase Type For Sale
Square Footage 1,434 sqft
Price per Sqft $195
Subdivision Four Colonies
MLS Listing ID 2520332
Sold Date 01/09/25
Style Traditional
Bedrooms 3
Full Baths 2
Half Baths 1
HOA Fees $208/mo
Originating Board hmls
Year Built 1973
Annual Tax Amount $3,287
Lot Size 2,197 Sqft
Acres 0.05043618
Lot Dimensions 26x84.5
Property Sub-Type Townhouse
Property Description
Beautiful home in the low-maintenance Four Colonies community! The property includes an attached two-car garage and a private patio area, perfect for outdoor enjoyment. Inside, the layout offers a spacious living room with a fireplace, a formal dining area that flows into the living space, and a bright eat-in kitchen. Upstairs, you'll find three bedrooms and two full bathrooms. Fresh interior paint, new fence, and new pergola over the back patio allow you to move right in and start relaxing. The unfinished basement provides extra storage options. Four Colonies features multiple pools, tennis and basketball courts, a walking trail, and beautiful parks. Conveniently located near shopping, dining, Sar Ko Par Trails Park, and with easy access to highways.
Location
State KS
County Johnson
Rooms
Basement Concrete, Full
Interior
Interior Features Ceiling Fan(s), Vaulted Ceiling
Heating Natural Gas
Cooling Electric
Flooring Carpet
Fireplaces Number 1
Fireplaces Type Great Room
Fireplace Y
Appliance Dishwasher, Disposal, Microwave, Built-In Electric Oven
Laundry In Basement
Exterior
Parking Features true
Garage Spaces 2.0
Fence Wood
Amenities Available Clubhouse, Pool
Roof Type Composition
Building
Lot Description Cul-De-Sac, Treed
Entry Level 2 Stories
Sewer City/Public
Water Public
Structure Type Board/Batten
Schools
Elementary Schools Rising Star
Middle Schools Trailridge
High Schools Sm Northwest
School District Shawnee Mission
Others
HOA Fee Include Curbside Recycle,Lawn Service,Roof Repair,Snow Removal,Trash
Ownership Private
Acceptable Financing Cash, Conventional, FHA, VA Loan
Listing Terms Cash, Conventional, FHA, VA Loan
Read Less Info
Want to know what your home might be worth? Contact us for a FREE valuation!

Our team is ready to help you sell your home for the highest possible price ASAP

"Molly's job is to find and attract mastery-based agents to the office, protect the culture, and make sure everyone is happy! "








