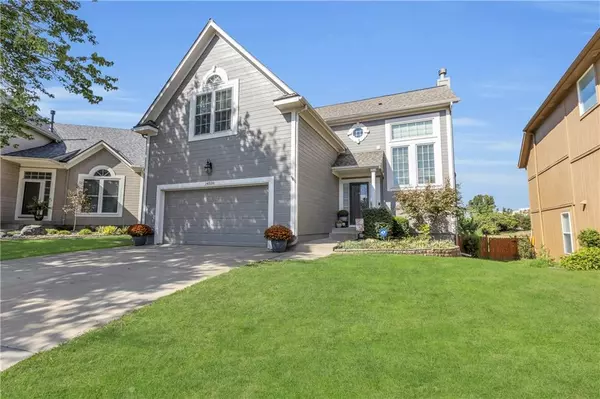$395,000
For more information regarding the value of a property, please contact us for a free consultation.
3 Beds
3 Baths
2,308 SqFt
SOLD DATE : 02/20/2025
Key Details
Property Type Single Family Home
Sub Type Single Family Residence
Listing Status Sold
Purchase Type For Sale
Square Footage 2,308 sqft
Price per Sqft $171
Subdivision Bradford Trails
MLS Listing ID 2523485
Sold Date 02/20/25
Style Traditional
Bedrooms 3
Full Baths 2
Half Baths 1
HOA Fees $37/ann
Originating Board hmls
Year Built 1999
Annual Tax Amount $4,369
Lot Size 9,969 Sqft
Acres 0.22885674
Property Sub-Type Single Family Residence
Property Description
This great home offers a perfect blend of modern updates and comfortable living, nestled in a peaceful cul-de-sac. Step inside to discover a bright, sunlit interior featuring refinished hardwood floors and cozy carpeting throughout the main living areas. The heart of the home is the living room and kitchen, designed with an open plan that's perfect for entertaining and everyday living. The kitchen area with island, pantry and casual dining space is just steps away from enjoying your morning coffee or evening barbeques while overlooking the beautifully landscaped beds and treed yard, complete with a newer fence for added privacy. This home offers three bedrooms and 2.5 bathrooms, plus ample space for relaxation or entertaining in the daylight lower level! The finished space includes a bonus non-conforming bedroom or office, perfect for your work-from-home needs or guest accommodations. Recent updates include a new roof in 2024, new windows (all but two), a new HVAC system, fresher exterior and interior paint, a newer water heater, and additional attic insulation, ensuring comfort and efficiency year-round. Don't miss the opportunity to make this delightful home yours! You'll enjoy the walking trail and summertime fun at the pool while experiencing many conveniences located nearby.
Location
State KS
County Johnson
Rooms
Other Rooms Great Room, Recreation Room
Basement Daylight, Finished
Interior
Interior Features All Window Cover, Ceiling Fan(s), Kitchen Island, Pantry, Stained Cabinets, Vaulted Ceiling, Walk-In Closet(s)
Heating Natural Gas
Cooling Electric
Fireplaces Number 1
Fireplaces Type Gas, Great Room
Fireplace Y
Appliance Dishwasher, Built-In Electric Oven, Stainless Steel Appliance(s)
Laundry Bedroom Level, Upper Level
Exterior
Parking Features true
Garage Spaces 2.0
Fence Wood
Amenities Available Play Area, Pool, Trail(s)
Roof Type Composition
Building
Lot Description City Lot, Cul-De-Sac
Entry Level 2 Stories
Sewer City/Public
Water Public
Structure Type Frame
Schools
Elementary Schools Briarwood
Middle Schools Frontier Trail
High Schools Olathe East
School District Olathe
Others
Ownership Private
Acceptable Financing Cash, Conventional, FHA
Listing Terms Cash, Conventional, FHA
Read Less Info
Want to know what your home might be worth? Contact us for a FREE valuation!

Our team is ready to help you sell your home for the highest possible price ASAP

"Molly's job is to find and attract mastery-based agents to the office, protect the culture, and make sure everyone is happy! "








